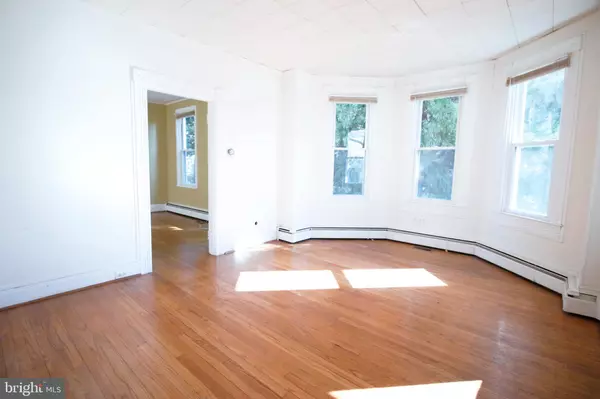$425,000
$425,000
For more information regarding the value of a property, please contact us for a free consultation.
6 Beds
3 Baths
3,014 SqFt
SOLD DATE : 07/01/2019
Key Details
Sold Price $425,000
Property Type Single Family Home
Sub Type Detached
Listing Status Sold
Purchase Type For Sale
Square Footage 3,014 sqft
Price per Sqft $141
Subdivision Havre De Grace Heights
MLS Listing ID MDHR221648
Sold Date 07/01/19
Style Colonial
Bedrooms 6
Full Baths 2
Half Baths 1
HOA Y/N N
Abv Grd Liv Area 3,014
Originating Board BRIGHT
Year Built 1900
Annual Tax Amount $3,124
Tax Year 2018
Lot Size 8,400 Sqft
Acres 0.19
Property Description
FORMER HOME OF DECOY CARVER PAUL GIBSON . HOME UPDATED AND REMODELED EXTENSIVELY, 2 BEDROOMS AND BATH CONVERTED TO MASTER SUITE AND MASTER BATH COMPLETE WITH LARGE SEPARATE SHOWER AND JETTED TUB. LARGE MASTER BEDROOM WITH DRESSING AREA, WALK-IN CLOSET, LIGHTING, AND HARDWOOD FLOORS. KITCHEN ALSO EXPANDED WITH EAT-IN AREA, CENTER ISLAND, GRANITE, CABINETRY, LIGHTING, HARDWOOD FLOORS, EXIT TO REAR BRICK PATIO AND BACK YARD OR MUDROOM AND SIDE ENTRANCE TO STREET. ALL MAJOR SYSTEMS OF PLUMBING ELECTRIC, 2 ZONE HVAC, TANKLESS HOT WATER HEATER, DOUBLE PANE REPLACEMENT WINDOWS, INSULATION, ROOF, OVER $200,000 IN RENOVATIONS YET CHARM AND CHARACTER OF OLDER HOME. 16X60 DETACHED 2 STORY BUILDING TO REAR OF PROPERTY WAS PAUL GIBSONS WORK SHOP VIRTUALLY UNTOUCHED FROM THE DAYS HE CREATED WORKS OF ART, CARVING DECOYS IN THE HAY-DAY OF THAT ERA IN HAVREDEGRACE. COULD BE USED TODAY AS AN ARTIST STUDIO, CRAFT OR HOBBY WORKSHOP, HOME BASED BUSINESS HEADQUARTERS, ENDLESS POSSIBILITIES. FULLY FENCED YARD FOR PETS AND SPORTS PAD FOR HUMAN RECREATION. DENSE TREE LINE FOR PRIVACY.
Location
State MD
County Harford
Zoning R2
Direction South
Rooms
Other Rooms Living Room, Dining Room, Primary Bedroom, Bedroom 3, Bedroom 4, Bedroom 5, Kitchen, Family Room, Bedroom 1, Office, Bedroom 6
Basement Partial, Outside Entrance, Side Entrance, Shelving, Unfinished, Walkout Stairs, Sump Pump
Interior
Interior Features Attic, Built-Ins, Primary Bath(s), Kitchen - Country, Kitchen - Table Space, Breakfast Area, Formal/Separate Dining Room, Upgraded Countertops, Window Treatments, Wood Floors, Walk-in Closet(s), Carpet, Cedar Closet(s), Ceiling Fan(s), Family Room Off Kitchen, Floor Plan - Traditional, Kitchen - Eat-In, Kitchen - Island, Recessed Lighting
Hot Water Tankless, Natural Gas
Cooling Ceiling Fan(s), Central A/C, Heat Pump(s), Programmable Thermostat, Zoned
Flooring Carpet, Hardwood, Vinyl
Equipment Dishwasher, Disposal, Dryer - Front Loading, Oven/Range - Gas, Range Hood, Refrigerator, Washer - Front Loading
Furnishings No
Fireplace N
Window Features Double Pane,Replacement,Screens
Appliance Dishwasher, Disposal, Dryer - Front Loading, Oven/Range - Gas, Range Hood, Refrigerator, Washer - Front Loading
Heat Source Natural Gas, Electric
Laundry Upper Floor
Exterior
Exterior Feature Porch(es), Patio(s), Brick
Parking Features Additional Storage Area, Garage - Side Entry
Garage Spaces 2.0
Fence Chain Link, Fully
Utilities Available Cable TV, Natural Gas Available, Water Available, Sewer Available
Amenities Available None
Water Access N
Roof Type Asphalt,Architectural Shingle
Street Surface Black Top,Access - On Grade,Paved
Accessibility None
Porch Porch(es), Patio(s), Brick
Road Frontage City/County, Public
Total Parking Spaces 2
Garage Y
Building
Lot Description Corner, Level, Rear Yard, SideYard(s), Unrestricted
Story 3+
Foundation Stone, Crawl Space
Sewer Public Sewer
Water Public
Architectural Style Colonial
Level or Stories 3+
Additional Building Above Grade, Below Grade
Structure Type Dry Wall,Plaster Walls
New Construction N
Schools
Middle Schools Havre De Grace
High Schools Havre De Grace
School District Harford County Public Schools
Others
HOA Fee Include None
Senior Community No
Tax ID 06-018769
Ownership Fee Simple
SqFt Source Assessor
Security Features Security System,Electric Alarm
Acceptable Financing Conventional, Cash, FHA, VA
Horse Property N
Listing Terms Conventional, Cash, FHA, VA
Financing Conventional,Cash,FHA,VA
Special Listing Condition Standard
Read Less Info
Want to know what your home might be worth? Contact us for a FREE valuation!

Our team is ready to help you sell your home for the highest possible price ASAP

Bought with Mark A Houck • ExecuHome Realty
GET MORE INFORMATION
Area Leader | License ID: 3104206






