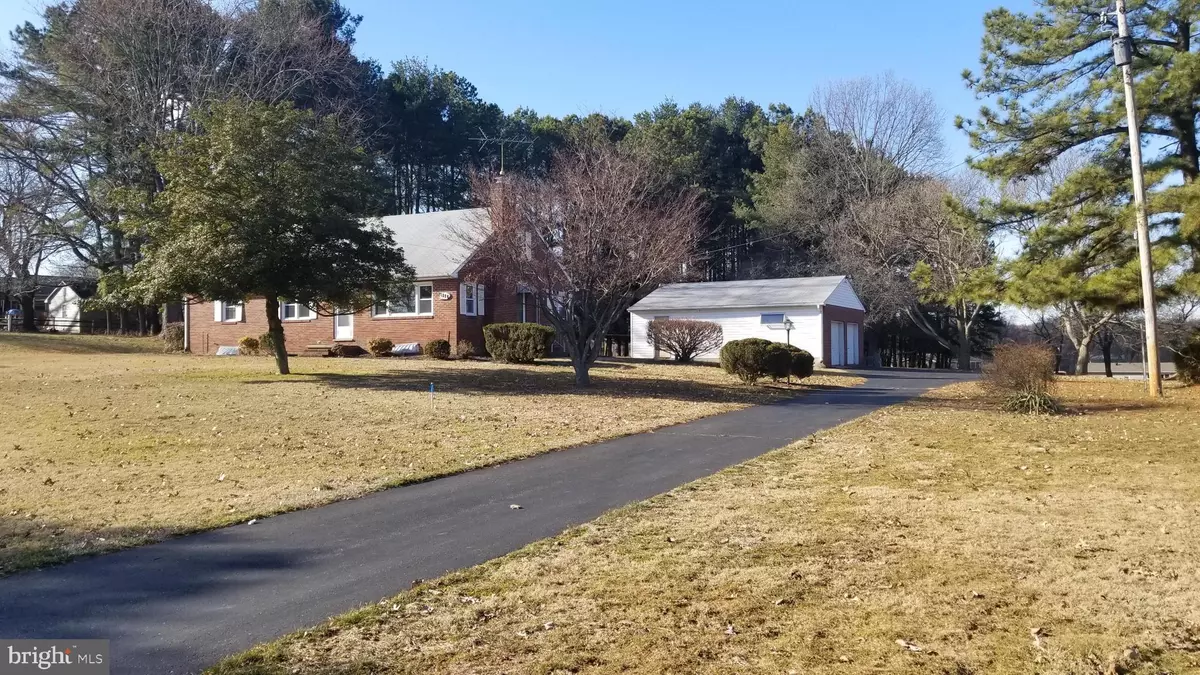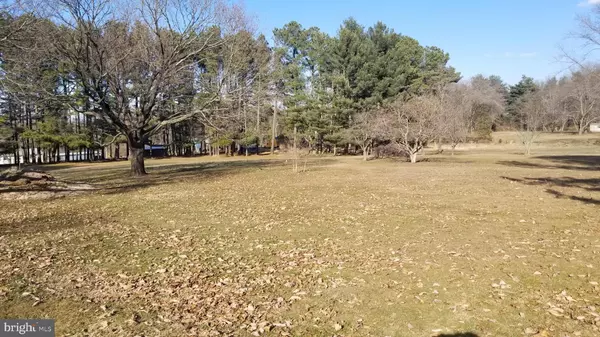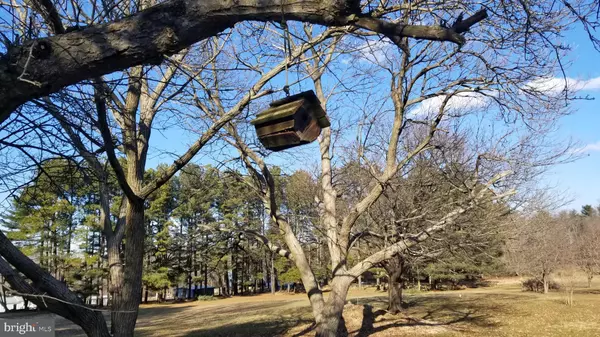$320,000
$320,000
For more information regarding the value of a property, please contact us for a free consultation.
4 Beds
2 Baths
2,115 SqFt
SOLD DATE : 05/28/2019
Key Details
Sold Price $320,000
Property Type Single Family Home
Sub Type Detached
Listing Status Sold
Purchase Type For Sale
Square Footage 2,115 sqft
Price per Sqft $151
Subdivision Havre De Grace Heights
MLS Listing ID MDHR222258
Sold Date 05/28/19
Style Cape Cod,Ranch/Rambler
Bedrooms 4
Full Baths 1
Half Baths 1
HOA Y/N N
Abv Grd Liv Area 2,115
Originating Board BRIGHT
Year Built 1956
Annual Tax Amount $3,250
Tax Year 2018
Lot Size 4.830 Acres
Acres 4.83
Lot Dimensions x 0.00
Property Description
This is a great opportunity to enjoy a special property that has always been occupied by the original family. Enjoy peaceful country living on 4.83 beautiful acres- yet close to everything! The lot is open and level with trees and grassy areas- perfect for all your toys, RV's, Boats, picnics and baseball games! No HOA!Exterior structures include the 28'x36' detached garage with automatic garage door openers built in 1992 (1008 sq ft) and can accommodate 4 vehicles (tandem), and a 10'x10' stick built shed (roof replaced in 2012) on a concrete pad. This is a solid built and well-maintained brick rancher/cape cod set well back from the road with plenty of room to expand. The living room, dining room and all main level bedrooms have hardwood floors, and the Living Room features a cozy brick wood burning fireplace. There are 3 bedrooms and a full bath on the main level plus a huge bonus room (42'x10') and half bath on the upper level. The upper level has a walk-in cedar closet, a gun safe, many built ins, large floored storage areas and has been used as a bedroom/tv room/den or office. Kitchen and baths are original. Some updates include window replacement (2006), Lenox HVAC (2007), french drain (2006), the electric has been upgraded and the house wired for generator power, and a rain soft water conditioning system. The HVAC has been maintained annually by Level Heating & Air. The lower level is unfinished and dry with a workbench, a freezer, laundry washer/dryer & sanitary sink, oil tank and bilco door exit. This property has been lovingly maintained by the original family. The family is selling it as an Estate Sale in AS IS condition. Make this house your own with your updates and vision.
Location
State MD
County Harford
Zoning AG
Rooms
Other Rooms Living Room, Dining Room, Primary Bedroom, Bedroom 2, Bedroom 4, Kitchen, Basement, Bathroom 3
Basement Full, Unfinished, Walkout Stairs, Outside Entrance, Interior Access, Drainage System
Main Level Bedrooms 3
Interior
Interior Features Built-Ins, Carpet, Cedar Closet(s), Dining Area, Entry Level Bedroom, Floor Plan - Open, Formal/Separate Dining Room, Pantry, Wood Floors
Hot Water Electric
Heating Forced Air
Cooling Central A/C
Flooring Hardwood, Vinyl, Ceramic Tile, Carpet
Fireplaces Number 1
Fireplaces Type Mantel(s), Screen, Wood
Equipment Oven/Range - Electric, Range Hood, Refrigerator, Freezer, Washer, Dryer
Fireplace Y
Window Features Replacement
Appliance Oven/Range - Electric, Range Hood, Refrigerator, Freezer, Washer, Dryer
Heat Source Oil
Laundry Basement
Exterior
Parking Features Garage - Front Entry, Garage Door Opener
Garage Spaces 4.0
Water Access N
View Garden/Lawn, Trees/Woods
Roof Type Asphalt
Accessibility Other
Total Parking Spaces 4
Garage Y
Building
Lot Description Backs to Trees, SideYard(s)
Story 3+
Sewer On Site Septic
Water Well
Architectural Style Cape Cod, Ranch/Rambler
Level or Stories 3+
Additional Building Above Grade, Below Grade
Structure Type Plaster Walls
New Construction N
Schools
Elementary Schools Meadowvale
Middle Schools Havre De Grace
High Schools Havre De Grace
School District Harford County Public Schools
Others
Senior Community No
Tax ID 06-001106
Ownership Fee Simple
SqFt Source Estimated
Acceptable Financing Cash, Conventional, FHA 203(k)
Listing Terms Cash, Conventional, FHA 203(k)
Financing Cash,Conventional,FHA 203(k)
Special Listing Condition Standard
Read Less Info
Want to know what your home might be worth? Contact us for a FREE valuation!

Our team is ready to help you sell your home for the highest possible price ASAP

Bought with Barbara A Prichard • Cummings & Co. Realtors
GET MORE INFORMATION
Area Leader | License ID: 3104206






