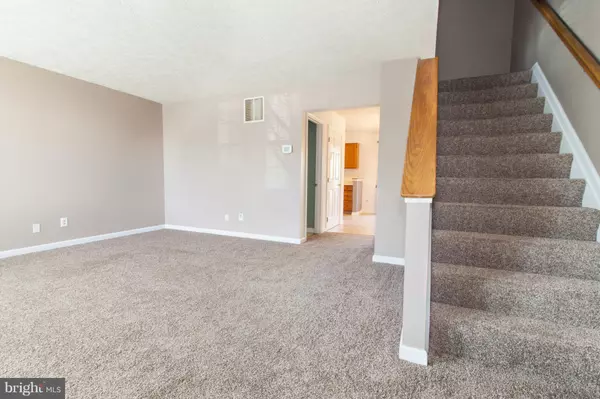$179,900
$179,900
For more information regarding the value of a property, please contact us for a free consultation.
3 Beds
2 Baths
1,280 SqFt
SOLD DATE : 03/12/2019
Key Details
Sold Price $179,900
Property Type Townhouse
Sub Type Row/Townhouse
Listing Status Sold
Purchase Type For Sale
Square Footage 1,280 sqft
Price per Sqft $140
Subdivision Grace Harbour
MLS Listing ID MDHR180226
Sold Date 03/12/19
Style Traditional
Bedrooms 3
Full Baths 1
Half Baths 1
HOA Fees $58/mo
HOA Y/N Y
Abv Grd Liv Area 1,280
Originating Board BRIGHT
Year Built 1992
Annual Tax Amount $2,523
Tax Year 2018
Lot Size 2,100 Sqft
Acres 0.05
Property Description
Don't miss your opportunity to get into the neighborhood, below market value! One of the larger homes in the community at 1280 sq ft above grade. New carpet first and second floor, freshly painted first floor, and updated appliances. Three full levels of living and no neighbors behind you! Grace Harbour Community boasts 2 tot-lots and ample parking. HOA includes lawn and snow maintenance! Large living room w/ 3 windows 18x17, eat-in Country Kitchen w/ pantry and slider to backyard 19x11, Master bedroom w/ WIC 19x11, lower level rec room/Family room w/ gas fireplace & large utility room for storage & laundry. Convenient to I-95, APG & downtown Havre de Grace. AHS Home Warranty included. Estate sale, sold AS/IS. A great investment!
Location
State MD
County Harford
Zoning R1
Rooms
Other Rooms Living Room, Bedroom 2, Bedroom 3, Kitchen, Family Room, Bedroom 1, Utility Room, Full Bath, Half Bath
Basement Connecting Stairway, Full, Heated, Improved, Interior Access, Partially Finished, Sump Pump
Interior
Interior Features Attic/House Fan, Attic, Built-Ins, Carpet, Ceiling Fan(s), Chair Railings, Combination Kitchen/Dining, Combination Dining/Living, Crown Moldings, Floor Plan - Traditional, Kitchen - Country, Kitchen - Eat-In, Kitchen - Table Space, Pantry, Recessed Lighting, Wainscotting, Walk-in Closet(s)
Heating Heat Pump(s)
Cooling Central A/C, Ceiling Fan(s), Programmable Thermostat, Whole House Fan
Flooring Carpet, Laminated
Fireplaces Number 1
Fireplaces Type Fireplace - Glass Doors, Gas/Propane
Equipment Built-In Microwave, Dishwasher, Disposal, Dryer, Exhaust Fan, Refrigerator, Stainless Steel Appliances, Stove, Washer, Water Heater
Fireplace Y
Appliance Built-In Microwave, Dishwasher, Disposal, Dryer, Exhaust Fan, Refrigerator, Stainless Steel Appliances, Stove, Washer, Water Heater
Heat Source Natural Gas
Laundry Basement
Exterior
Exterior Feature Deck(s)
Fence Partially, Rear
Amenities Available Common Grounds, Tot Lots/Playground
Water Access N
Street Surface Paved
Accessibility None
Porch Deck(s)
Garage N
Building
Lot Description No Thru Street, Rear Yard, Front Yard
Story 3+
Sewer Public Sewer
Water Public
Architectural Style Traditional
Level or Stories 3+
Additional Building Above Grade, Below Grade
Structure Type Dry Wall
New Construction N
Schools
School District Harford County Public Schools
Others
HOA Fee Include Lawn Maintenance,Lawn Care Front,Snow Removal
Senior Community No
Tax ID 06-049095
Ownership Fee Simple
SqFt Source Assessor
Acceptable Financing Conventional, Cash
Horse Property N
Listing Terms Conventional, Cash
Financing Conventional,Cash
Special Listing Condition Standard
Read Less Info
Want to know what your home might be worth? Contact us for a FREE valuation!

Our team is ready to help you sell your home for the highest possible price ASAP

Bought with Siw Armstrong • Long & Foster Real Estate, Inc.
GET MORE INFORMATION
Area Leader | License ID: 3104206






