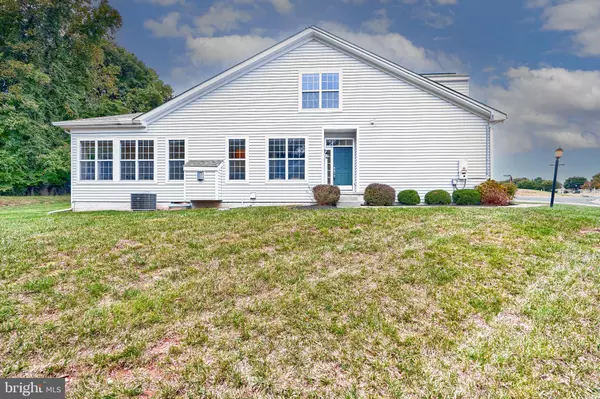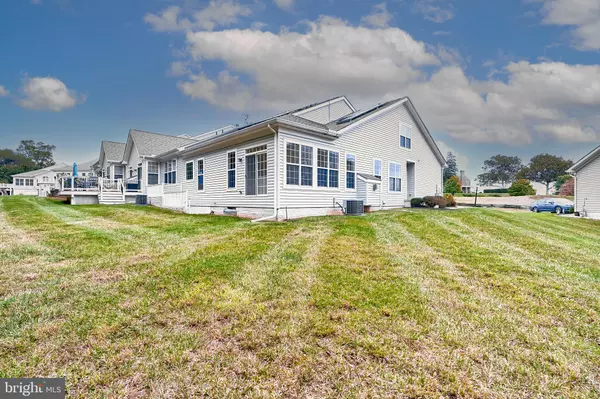$390,000
$390,000
For more information regarding the value of a property, please contact us for a free consultation.
3 Beds
3 Baths
1,772 SqFt
SOLD DATE : 01/03/2025
Key Details
Sold Price $390,000
Property Type Townhouse
Sub Type End of Row/Townhouse
Listing Status Sold
Purchase Type For Sale
Square Footage 1,772 sqft
Price per Sqft $220
Subdivision Bulle Rock
MLS Listing ID MDHR2036702
Sold Date 01/03/25
Style Villa
Bedrooms 3
Full Baths 3
HOA Fees $372/mo
HOA Y/N Y
Abv Grd Liv Area 1,772
Originating Board BRIGHT
Year Built 2011
Annual Tax Amount $4,828
Tax Year 2024
Lot Size 5,375 Sqft
Acres 0.12
Property Description
Fantastic End of group villa in sought after gated community of Bulle Rock. Step into this bright and airy home with high ceilings and lots of natural light. Large chefs' eat-in kitchen with hardwood floors, granite counters, gas cooktop, double wall oven and more. Main level primary bedroom with a large walk-in closet and en suite w/soaking tub, dual sinks and separate shower. Second bedroom and bath also on the main level. Upper level consists of bonus room/loft, bedroom and full bath. Huge full basement with high ceilings awaits your finishing touches. Close to clubhouse loaded with amenities. Convenient to 95, Downtown Havre De Grace, Restaurants and shops.
Location
State MD
County Harford
Zoning R2
Rooms
Other Rooms Living Room, Dining Room, Bedroom 2, Bedroom 3, Kitchen, Den, Bedroom 1, 2nd Stry Fam Rm, Other, Bathroom 1, Bathroom 3
Basement Unfinished
Main Level Bedrooms 2
Interior
Interior Features Breakfast Area, Carpet, Ceiling Fan(s), Dining Area, Entry Level Bedroom, Floor Plan - Open, Kitchen - Eat-In, Pantry, Primary Bath(s), Bathroom - Soaking Tub, Walk-in Closet(s), Bathroom - Tub Shower, Wood Floors
Hot Water Natural Gas
Heating Forced Air
Cooling Central A/C, Ceiling Fan(s)
Flooring Carpet, Hardwood
Fireplaces Number 1
Fireplaces Type Gas/Propane, Mantel(s)
Equipment Cooktop, Dishwasher, Dryer, Microwave, Oven - Wall, Oven - Double, Washer, Water Heater
Fireplace Y
Appliance Cooktop, Dishwasher, Dryer, Microwave, Oven - Wall, Oven - Double, Washer, Water Heater
Heat Source Natural Gas
Laundry Main Floor
Exterior
Parking Features Garage - Front Entry, Garage Door Opener, Inside Access
Garage Spaces 2.0
Utilities Available Cable TV Available
Amenities Available Bike Trail, Billiard Room, Club House, Common Grounds, Community Center, Dog Park, Exercise Room, Fitness Center, Gated Community, Jog/Walk Path, Pool - Indoor, Pool - Outdoor, Swimming Pool, Tennis Courts, Tot Lots/Playground, Other
Water Access N
View Trees/Woods
Accessibility None
Attached Garage 2
Total Parking Spaces 2
Garage Y
Building
Story 3
Foundation Block
Sewer Public Sewer
Water Public
Architectural Style Villa
Level or Stories 3
Additional Building Above Grade, Below Grade
Structure Type 9'+ Ceilings,High
New Construction N
Schools
School District Harford County Public Schools
Others
Pets Allowed Y
HOA Fee Include Common Area Maintenance,Pool(s),Road Maintenance,Security Gate,Snow Removal,Trash,Recreation Facility,Reserve Funds
Senior Community No
Tax ID 1306082440
Ownership Fee Simple
SqFt Source Assessor
Security Features Security Gate
Special Listing Condition Standard
Pets Allowed Size/Weight Restriction, Pet Addendum/Deposit, Dogs OK, Case by Case Basis, Number Limit
Read Less Info
Want to know what your home might be worth? Contact us for a FREE valuation!

Our team is ready to help you sell your home for the highest possible price ASAP

Bought with Daniel McGhee • Homeowners Real Estate
GET MORE INFORMATION
Area Leader | License ID: 3104206






