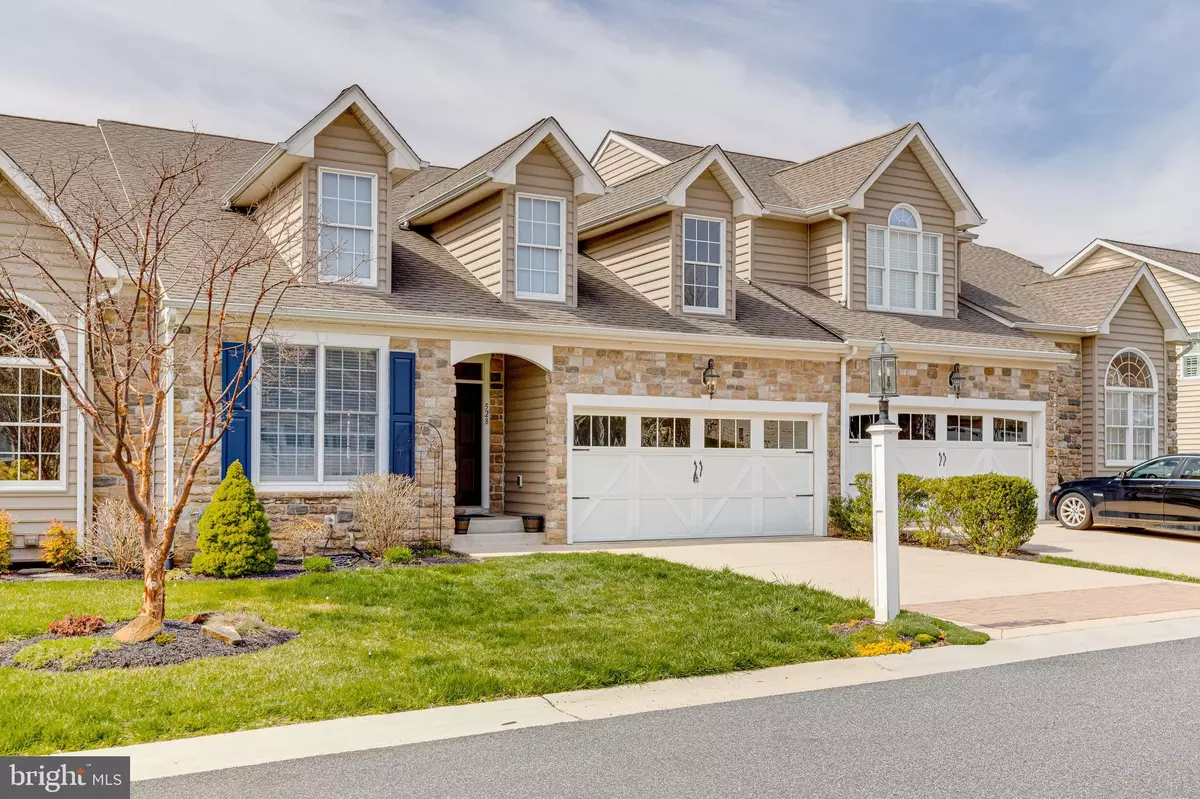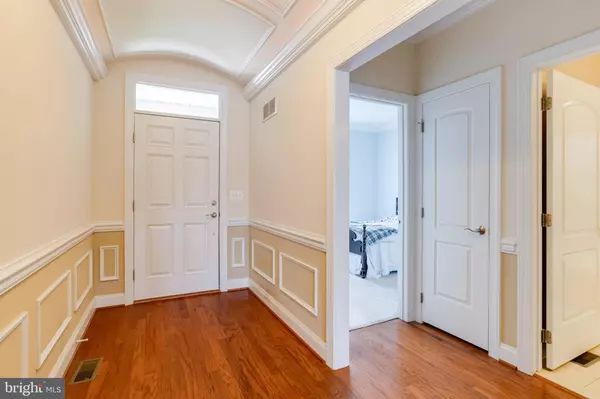$520,000
$550,000
5.5%For more information regarding the value of a property, please contact us for a free consultation.
3 Beds
3 Baths
2,581 SqFt
SOLD DATE : 08/02/2024
Key Details
Sold Price $520,000
Property Type Townhouse
Sub Type Interior Row/Townhouse
Listing Status Sold
Purchase Type For Sale
Square Footage 2,581 sqft
Price per Sqft $201
Subdivision Bulle Rock
MLS Listing ID MDHR2030140
Sold Date 08/02/24
Style Carriage House
Bedrooms 3
Full Baths 3
HOA Fees $372/mo
HOA Y/N Y
Abv Grd Liv Area 1,781
Originating Board BRIGHT
Year Built 2007
Annual Tax Amount $5,873
Tax Year 2024
Lot Size 4,140 Sqft
Acres 0.1
Property Description
Gorgeous well kept 3 (possibly 4) bedroom, 3 full bath carriage home in Bulle Rock with two car garage, deck, bumper, courtyard, main level living, and massive finished basement with built in bar and walkout. This entire home is pristine and done in exquisite detail as only Clark Turner knows how. Shing wood floors throughout the main level await you along with tons of artistic trim, tray ceilings, pillars, waffle ceilings etc. The home has a huge open floor plan, with two main level living rooms and two full baths. The owners suite has a bumpout, private entry to the rear deck, ;large walk in closets and a large luxury private bath with a massive walk in shower. There is both a fire place and bumpout on both floors. A composite deck looks out over the rear courtyard style backyard with its own fountain in the center. The kitchen looks out over the living area, dining room and rear bumpout, it comes equipped with all appliances and high end finishes. There is a mudroom/laundry room on the main level that leads to the two car garage. The basement is massive with custom stone pillars throughout, and a huge custom bar/kitchenette that has tone seen in person. There is another full bath in the basement, an office that could be turned into a fourth bedroom, a large storage room, and a walkout (French doors) that lead to a paver patio below the deck. This house is a must see and exquisitely done and move in ready, come see it today!
Location
State MD
County Harford
Zoning R2
Rooms
Basement Fully Finished
Main Level Bedrooms 2
Interior
Hot Water Natural Gas
Heating Central
Cooling Central A/C
Fireplaces Number 1
Fireplace Y
Heat Source Natural Gas
Exterior
Parking Features Garage - Front Entry
Garage Spaces 2.0
Water Access N
Accessibility Level Entry - Main
Attached Garage 2
Total Parking Spaces 2
Garage Y
Building
Story 3
Foundation Permanent
Sewer Public Sewer
Water Public
Architectural Style Carriage House
Level or Stories 3
Additional Building Above Grade, Below Grade
New Construction N
Schools
School District Harford County Public Schools
Others
Senior Community No
Tax ID 1306072631
Ownership Fee Simple
SqFt Source Assessor
Special Listing Condition Standard
Read Less Info
Want to know what your home might be worth? Contact us for a FREE valuation!

Our team is ready to help you sell your home for the highest possible price ASAP

Bought with Christopher T Drewer • EXP Realty, LLC
GET MORE INFORMATION
Area Leader | License ID: 3104206






