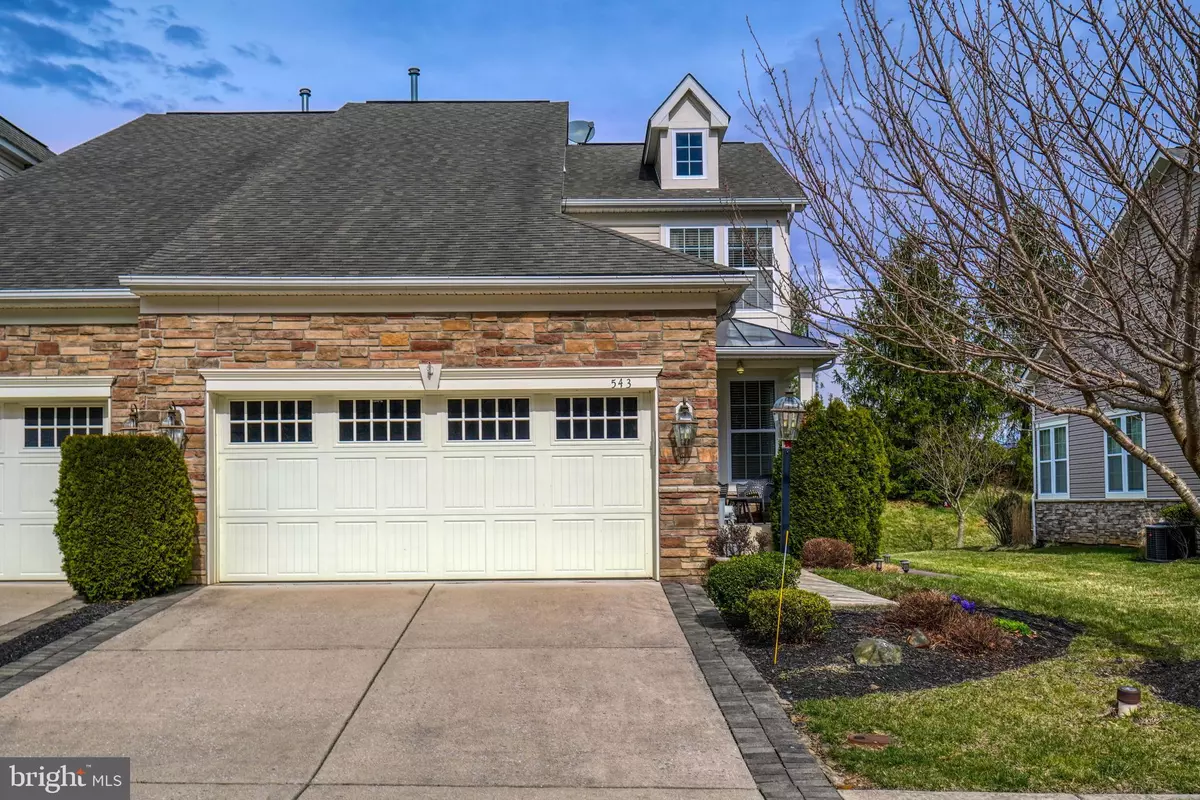$425,000
$425,000
For more information regarding the value of a property, please contact us for a free consultation.
2 Beds
4 Baths
2,392 SqFt
SOLD DATE : 06/28/2024
Key Details
Sold Price $425,000
Property Type Townhouse
Sub Type End of Row/Townhouse
Listing Status Sold
Purchase Type For Sale
Square Footage 2,392 sqft
Price per Sqft $177
Subdivision Bulle Rock
MLS Listing ID MDHR2030096
Sold Date 06/28/24
Style Traditional
Bedrooms 2
Full Baths 3
Half Baths 1
HOA Fees $372/mo
HOA Y/N Y
Abv Grd Liv Area 1,892
Originating Board BRIGHT
Year Built 2010
Annual Tax Amount $4,352
Tax Year 2023
Lot Size 4,560 Sqft
Acres 0.1
Property Description
This end of group Villa located on the golf course side of this community will fulfill all your needs in the prestigious subdivision of Bulle Rock in historic Havre De Grace. Situated on a dead end cul-de-sac and wooded area. The main floor features an eat-in kitchen with quartz counters, stainless steel appliances, gas stove, built in microwave, under cabinet lighting and leads to the living room/dining area with soaring ceilings, ceiling fan, gas fireplace and walk out to your composite deck. First floor primary suite has walk-in closet, jacuzzi type tub and separate shower. Upper level consists of another bedroom with walk-in closet, hall bath, home office which could easily convert to an additional bedroom and oversized loft, overlooking the family room. The lower level has an expansive recreation room with wet bar and rear entrance walk-up. An additional room again can be converted to another bedroom with full bath. Owner has installed leaf guards and 5 zone sprinkler system. Live your life in this home like you're on vacation.
Location
State MD
County Harford
Zoning R2
Rooms
Other Rooms Living Room, Bedroom 2, Kitchen, Breakfast Room, Bedroom 1, Loft, Office, Recreation Room, Bonus Room
Basement Fully Finished, Rear Entrance
Main Level Bedrooms 1
Interior
Hot Water Natural Gas
Heating Forced Air
Cooling Central A/C, Ceiling Fan(s)
Fireplaces Number 1
Equipment Built-In Microwave, Dishwasher, Disposal, Dryer, Exhaust Fan, Oven/Range - Gas, Stove, Washer, Water Heater, Refrigerator
Fireplace Y
Appliance Built-In Microwave, Dishwasher, Disposal, Dryer, Exhaust Fan, Oven/Range - Gas, Stove, Washer, Water Heater, Refrigerator
Heat Source Natural Gas
Exterior
Parking Features Garage - Front Entry, Garage Door Opener
Garage Spaces 2.0
Amenities Available Billiard Room, Club House, Common Grounds, Community Center, Elevator, Exercise Room, Fitness Center, Game Room, Gated Community, Golf Course, Jog/Walk Path, Library, Meeting Room, Party Room, Pool - Indoor, Pool - Outdoor, Security, Spa, Tennis Courts
Water Access N
Accessibility None
Attached Garage 2
Total Parking Spaces 2
Garage Y
Building
Story 3
Foundation Other
Sewer Public Sewer
Water Public
Architectural Style Traditional
Level or Stories 3
Additional Building Above Grade, Below Grade
New Construction N
Schools
School District Harford County Public Schools
Others
HOA Fee Include Lawn Maintenance,Management,Security Gate,Snow Removal,Trash
Senior Community No
Tax ID 1306077218
Ownership Fee Simple
SqFt Source Assessor
Special Listing Condition Standard
Read Less Info
Want to know what your home might be worth? Contact us for a FREE valuation!

Our team is ready to help you sell your home for the highest possible price ASAP

Bought with Robert J Chew • Berkshire Hathaway HomeServices PenFed Realty
GET MORE INFORMATION
Area Leader | License ID: 3104206






