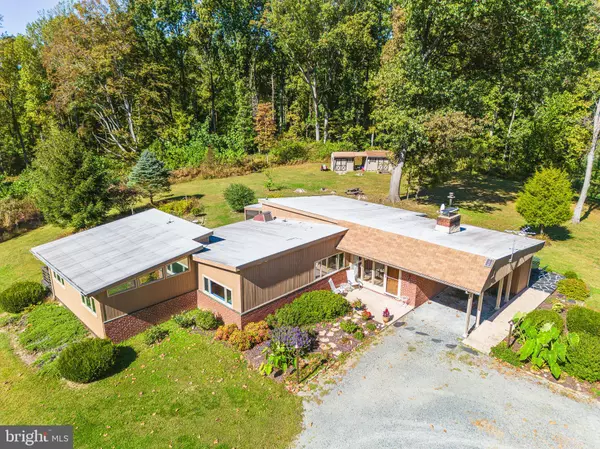$700,000
$674,900
3.7%For more information regarding the value of a property, please contact us for a free consultation.
4 Beds
2 Baths
1,802 SqFt
SOLD DATE : 12/05/2023
Key Details
Sold Price $700,000
Property Type Single Family Home
Sub Type Detached
Listing Status Sold
Purchase Type For Sale
Square Footage 1,802 sqft
Price per Sqft $388
Subdivision Havre De Grace Heights
MLS Listing ID MDHR2026328
Sold Date 12/05/23
Style Contemporary,Ranch/Rambler
Bedrooms 4
Full Baths 2
HOA Y/N N
Abv Grd Liv Area 1,802
Originating Board BRIGHT
Year Built 1951
Annual Tax Amount $2,463
Tax Year 2022
Lot Size 30.080 Acres
Acres 30.08
Property Description
OFFERS DUE BY 3PM SUN OCT 22nd. Amazing Contemporary rancher home home nestled on 30 tranquil acres with stream, trails & 2 additional building rights (build homes for family members, subdivide or use for your own "recreation or nature escape" ). Light-filled home offering one level living featuring vaulted ceilings & open concept main living area & updated flooring throughout . Newly updated Kitchen w/new SS appliances. quartz counters, cabinets w/soft close drawers & built-in breakfast nook. Primary bedroom suite addition w/vaulted ceilings, transom windows. French doors to relax on your private deck. primary bath w/walk-in shower. 2-3 additional bedrooms (one is great office-craft room) with large hall bath with soaking tub & walk-in shower. Spacious mudroom w/laundry & built-in cabinets &, counters with plenty of storage. 3 season screened porch, deck & PA Quarry slate patio to relax, grill and entertain . Carport and circular driveway (conveniently park multiple vehicles). 2 Zoned HVAC system . New well pressure tank (2020). New roof (2014). Outbuildings for storage & workshop. Nothing to do but pack your bags and move in ! Convenient access to I-95.
Location
State MD
County Harford
Zoning AG
Rooms
Other Rooms Living Room, Dining Room, Primary Bedroom, Bedroom 2, Bedroom 3, Kitchen, Foyer, Mud Room, Office, Bathroom 2, Primary Bathroom, Screened Porch
Main Level Bedrooms 4
Interior
Interior Features Breakfast Area, Ceiling Fan(s), Dining Area, Entry Level Bedroom, Floor Plan - Open, Kitchen - Eat-In, Primary Bath(s), Upgraded Countertops, Soaking Tub
Hot Water Tankless, Oil
Heating Baseboard - Hot Water, Zoned
Cooling Ductless/Mini-Split, Ceiling Fan(s), Zoned
Flooring Luxury Vinyl Plank, Luxury Vinyl Tile, Carpet, Ceramic Tile
Fireplaces Number 1
Fireplaces Type Wood
Equipment Dishwasher, Dryer - Electric, Exhaust Fan, Icemaker, Oven/Range - Electric, Range Hood, Stainless Steel Appliances, Washer, Water Heater - Tankless
Fireplace Y
Window Features Casement,Bay/Bow,Screens,Transom
Appliance Dishwasher, Dryer - Electric, Exhaust Fan, Icemaker, Oven/Range - Electric, Range Hood, Stainless Steel Appliances, Washer, Water Heater - Tankless
Heat Source Oil
Laundry Main Floor
Exterior
Exterior Feature Deck(s), Porch(es), Patio(s), Screened
Garage Spaces 16.0
Utilities Available Phone Connected
Water Access Y
Roof Type Asphalt
Accessibility Other
Porch Deck(s), Porch(es), Patio(s), Screened
Total Parking Spaces 16
Garage N
Building
Lot Description Backs to Trees, Front Yard, Hunting Available, Landscaping, No Thru Street, Partly Wooded, Private, Rear Yard
Story 1
Foundation Slab
Sewer On Site Septic
Water Well
Architectural Style Contemporary, Ranch/Rambler
Level or Stories 1
Additional Building Above Grade, Below Grade
Structure Type Vaulted Ceilings
New Construction N
Schools
School District Harford County Public Schools
Others
Senior Community No
Tax ID 1302069172
Ownership Fee Simple
SqFt Source Assessor
Acceptable Financing Cash, Conventional, FHA, VA
Listing Terms Cash, Conventional, FHA, VA
Financing Cash,Conventional,FHA,VA
Special Listing Condition Standard
Read Less Info
Want to know what your home might be worth? Contact us for a FREE valuation!

Our team is ready to help you sell your home for the highest possible price ASAP

Bought with Denise R Patrick • Long & Foster Real Estate, Inc.
GET MORE INFORMATION
Area Leader | License ID: 3104206






