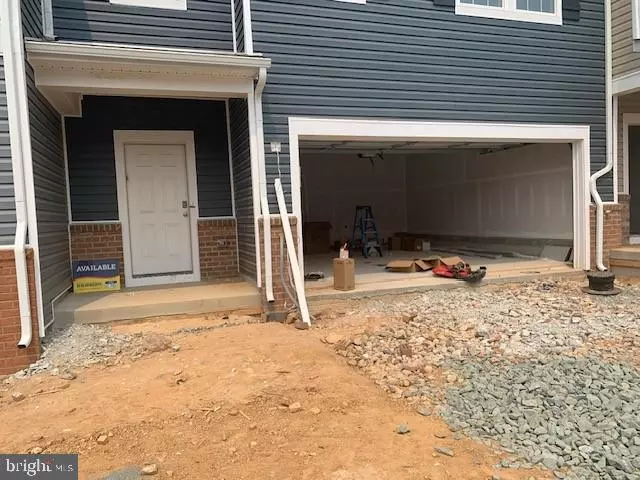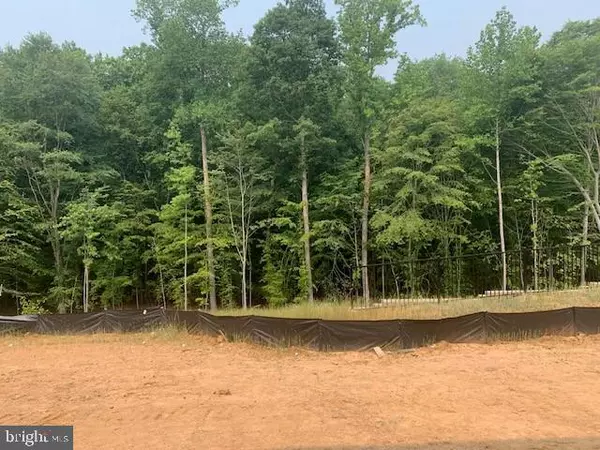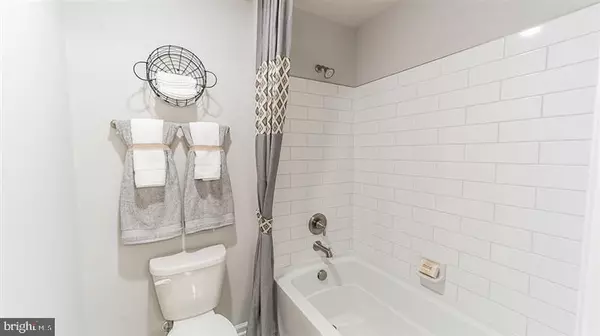$451,990
$451,990
For more information regarding the value of a property, please contact us for a free consultation.
4 Beds
3 Baths
2,313 SqFt
SOLD DATE : 08/16/2023
Key Details
Sold Price $451,990
Property Type Townhouse
Sub Type Interior Row/Townhouse
Listing Status Sold
Purchase Type For Sale
Square Footage 2,313 sqft
Price per Sqft $195
Subdivision Greenway Farms
MLS Listing ID MDHR2023400
Sold Date 08/16/23
Style Carriage House,Contemporary,Side-by-Side,Villa
Bedrooms 4
Full Baths 2
Half Baths 1
HOA Fees $188/mo
HOA Y/N Y
Abv Grd Liv Area 2,313
Originating Board BRIGHT
Year Built 2023
Tax Year 2022
Lot Size 2,808 Sqft
Acres 0.06
Property Description
With our Crofton Floorplan, you'll live very much like a single-family home inside but still have an affordable spacious 2,313 Square Foot Townhome! The Crofton radiates elegance by blending sophistication with a modern open floorplan. The first-floor features soaring 9 ft. ceilings, an Oversized kitchen with 42" cabinets, ample counter space also a spacious pantry. In the main living area, the great room opens into the dining room and kitchen which boasts a large island, ideal for entertaining family and friends. Upstairs is a dream! The elegance of the King-Sized Primary Bedroom is the perfect retreat, with a full double vanity bathroom and Huge walk-in closet. The 3 spacious secondary bedrooms will impress all who visit! A Double Vanity hall bath, which boasts a private bath/shower door and large 2nd floor laundry room bring it all together! Let us show you the value of new construction and forget the costly repairs and maintenance of an older home, your new home includes a new home warranty, energy efficient options and so much more!
Location
State MD
County Harford
Zoning RESDIENTIAL
Rooms
Other Rooms Primary Bedroom, Bedroom 2, Bedroom 3, Bedroom 4, Kitchen, Foyer, Great Room, Laundry, Bathroom 2, Primary Bathroom, Half Bath
Interior
Interior Features Attic, Combination Kitchen/Dining, Combination Kitchen/Living, Efficiency, Family Room Off Kitchen, Floor Plan - Open, Kitchen - Island, Primary Bath(s), Recessed Lighting, Sprinkler System, Upgraded Countertops, Walk-in Closet(s)
Hot Water Natural Gas
Heating Forced Air
Cooling Central A/C
Flooring Carpet, Laminated
Equipment Built-In Microwave, Dishwasher, Disposal, Energy Efficient Appliances, Exhaust Fan, Icemaker, Microwave, Oven/Range - Gas, Refrigerator, Stainless Steel Appliances, Washer/Dryer Hookups Only, Water Heater
Window Features Double Pane,Low-E,Screens
Appliance Built-In Microwave, Dishwasher, Disposal, Energy Efficient Appliances, Exhaust Fan, Icemaker, Microwave, Oven/Range - Gas, Refrigerator, Stainless Steel Appliances, Washer/Dryer Hookups Only, Water Heater
Heat Source Central, Natural Gas
Exterior
Parking Features Garage - Front Entry
Garage Spaces 2.0
Utilities Available Cable TV, Electric Available, Natural Gas Available, Phone Available, Under Ground
Water Access N
View Garden/Lawn
Roof Type Architectural Shingle
Accessibility None
Attached Garage 2
Total Parking Spaces 2
Garage Y
Building
Lot Description Backs - Open Common Area, Front Yard, Landscaping, Level, Rear Yard
Story 2
Foundation Slab
Sewer Public Sewer
Water Public
Architectural Style Carriage House, Contemporary, Side-by-Side, Villa
Level or Stories 2
Additional Building Above Grade
Structure Type Dry Wall,9'+ Ceilings
New Construction Y
Schools
Elementary Schools Havre De Grace
Middle Schools Havre De Grace
High Schools Havre De Grace
School District Harford County Public Schools
Others
Pets Allowed Y
Senior Community No
Tax ID 1306401668
Ownership Fee Simple
SqFt Source Estimated
Acceptable Financing Cash, Contract, Conventional, FHA, VA
Listing Terms Cash, Contract, Conventional, FHA, VA
Financing Cash,Contract,Conventional,FHA,VA
Special Listing Condition Standard
Pets Allowed No Pet Restrictions
Read Less Info
Want to know what your home might be worth? Contact us for a FREE valuation!

Our team is ready to help you sell your home for the highest possible price ASAP

Bought with Kathleen Cassidy • DRH Realty Capital, LLC.
GET MORE INFORMATION
Area Leader | License ID: 3104206






