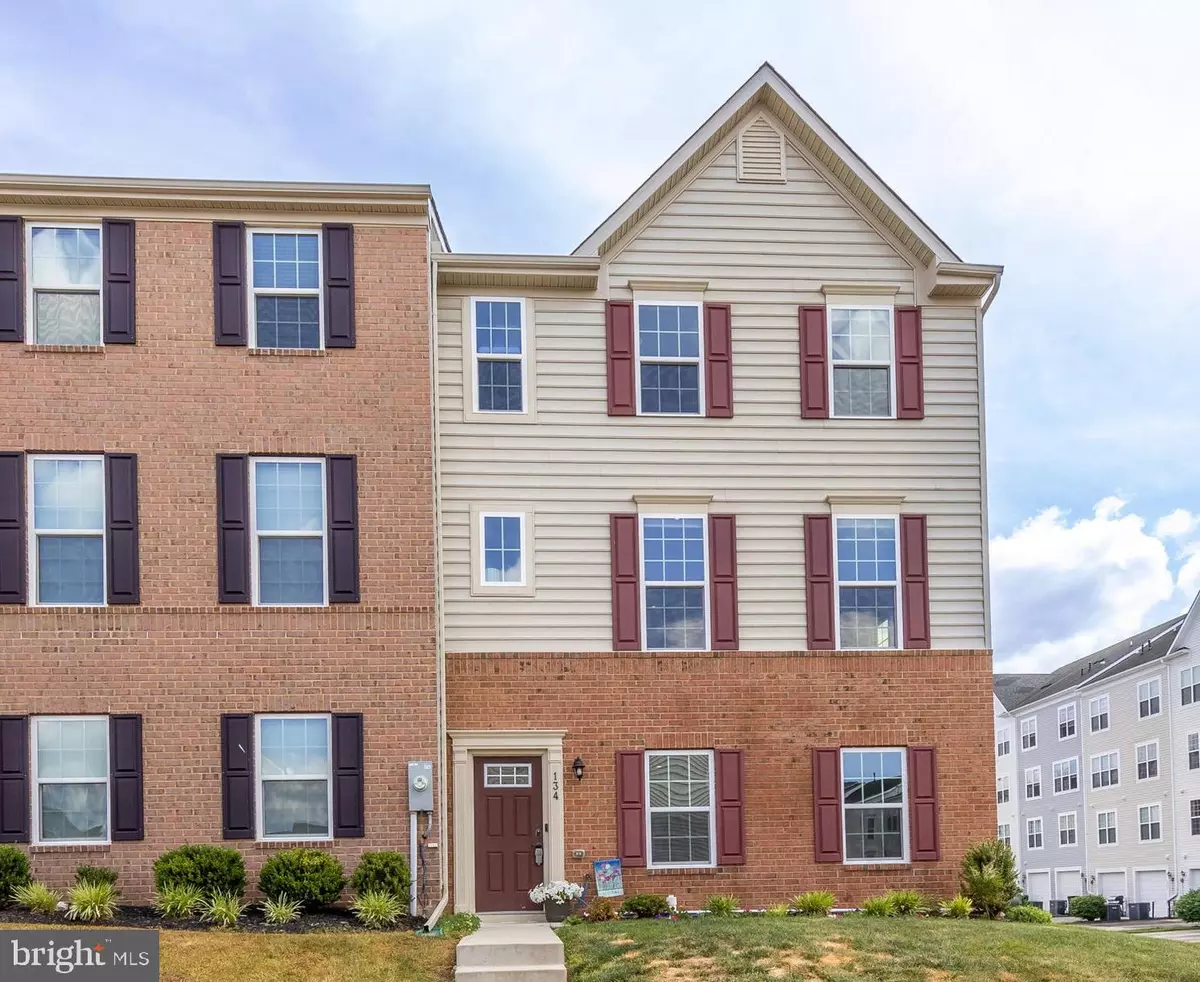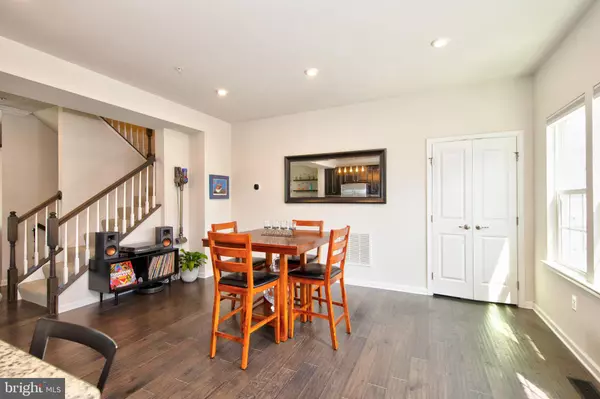$405,000
$405,000
For more information regarding the value of a property, please contact us for a free consultation.
3 Beds
3 Baths
2,228 SqFt
SOLD DATE : 07/20/2023
Key Details
Sold Price $405,000
Property Type Townhouse
Sub Type End of Row/Townhouse
Listing Status Sold
Purchase Type For Sale
Square Footage 2,228 sqft
Price per Sqft $181
Subdivision Greenway Farms
MLS Listing ID MDHR2022724
Sold Date 07/20/23
Style Colonial
Bedrooms 3
Full Baths 2
Half Baths 1
HOA Fees $70/mo
HOA Y/N Y
Abv Grd Liv Area 1,728
Originating Board BRIGHT
Year Built 2019
Annual Tax Amount $4,212
Tax Year 2022
Lot Size 3,877 Sqft
Acres 0.09
Property Description
This home has it all! Enjoy Open floor plan on main level featuring gourmet kitchen with a custom 10-foot island and stainless-steel appliances. It also boasts upgraded 42-inch cabinetry, recessed and custom lighting above the island. There is wide-plank wood flooring throughout the main level, and an alcove just off the living room area great for home office. Entertain your family and guests on the spacious, custom composite deck. The abundance of natural light is an added bonus for this end-unit townhome, with windows in the lower-level den and light filled bedrooms on the third floor. The top level offers three spacious bedrooms, primary owners suite offers walk-in closet and luxurious primary bath, and full-size washer and dryer. Lastly, take full advantage of community pool, fitness center tennis court, and clubhouse, all for your enjoyment!
Location
State MD
County Harford
Zoning R2
Rooms
Other Rooms Living Room, Bedroom 2, Bedroom 3, Kitchen, Bedroom 1, Laundry, Recreation Room, Bathroom 1, Bathroom 2
Basement Daylight, Full, Connecting Stairway, Fully Finished, Garage Access, Heated, Improved, Walkout Level, Windows
Interior
Interior Features Carpet, Ceiling Fan(s), Combination Kitchen/Living, Floor Plan - Open, Kitchen - Island, Primary Bath(s), Sprinkler System
Hot Water Instant Hot Water, Natural Gas
Heating Forced Air
Cooling Central A/C
Flooring Carpet, Ceramic Tile, Engineered Wood
Equipment Built-In Microwave, Dishwasher, Disposal, Dryer, Exhaust Fan, Icemaker, Oven/Range - Gas, Range Hood, Refrigerator, Washer
Fireplace N
Appliance Built-In Microwave, Dishwasher, Disposal, Dryer, Exhaust Fan, Icemaker, Oven/Range - Gas, Range Hood, Refrigerator, Washer
Heat Source Natural Gas
Laundry Upper Floor
Exterior
Exterior Feature Deck(s)
Parking Features Garage - Rear Entry, Garage Door Opener
Garage Spaces 2.0
Amenities Available Club House, Exercise Room, Pool - Outdoor, Swimming Pool, Tennis Courts
Water Access N
Accessibility None
Porch Deck(s)
Attached Garage 2
Total Parking Spaces 2
Garage Y
Building
Lot Description Corner
Story 3
Foundation Slab
Sewer Public Sewer
Water Public
Architectural Style Colonial
Level or Stories 3
Additional Building Above Grade, Below Grade
Structure Type 9'+ Ceilings
New Construction N
Schools
School District Harford County Public Schools
Others
Pets Allowed Y
Senior Community No
Tax ID 1306399963
Ownership Fee Simple
SqFt Source Assessor
Acceptable Financing Cash, Conventional, FHA, VA
Horse Property N
Listing Terms Cash, Conventional, FHA, VA
Financing Cash,Conventional,FHA,VA
Special Listing Condition Standard
Pets Allowed No Pet Restrictions
Read Less Info
Want to know what your home might be worth? Contact us for a FREE valuation!

Our team is ready to help you sell your home for the highest possible price ASAP

Bought with Robert A Norrell • Long & Foster Real Estate, Inc.
GET MORE INFORMATION
Area Leader | License ID: 3104206






