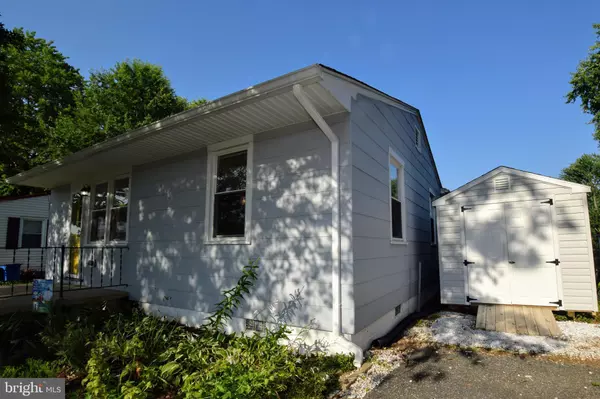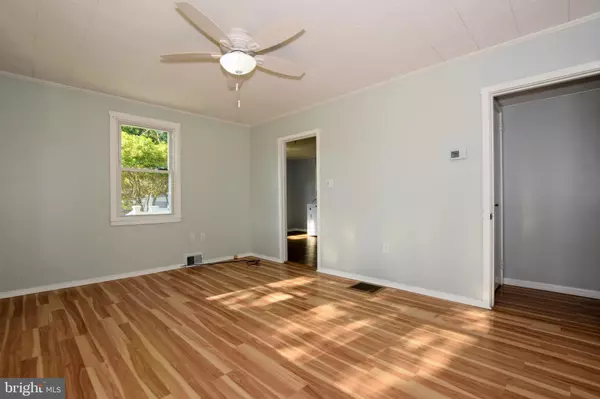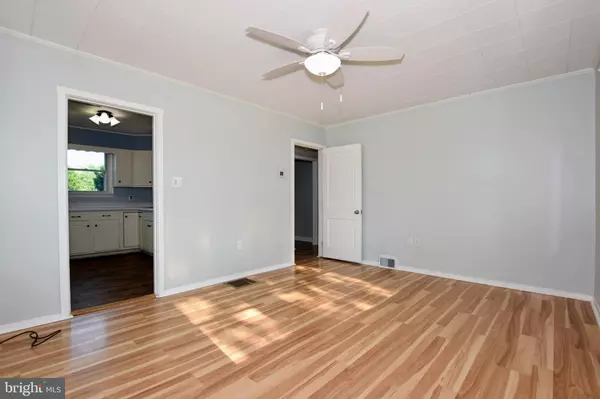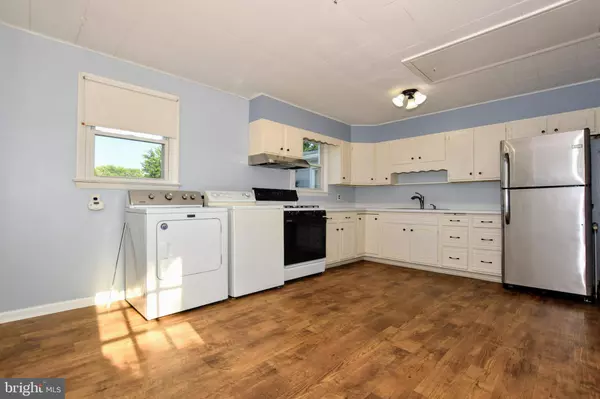$205,000
$220,000
6.8%For more information regarding the value of a property, please contact us for a free consultation.
3 Beds
1 Bath
960 SqFt
SOLD DATE : 09/06/2022
Key Details
Sold Price $205,000
Property Type Single Family Home
Sub Type Detached
Listing Status Sold
Purchase Type For Sale
Square Footage 960 sqft
Price per Sqft $213
Subdivision Havre De Grace Heights
MLS Listing ID MDHR2014658
Sold Date 09/06/22
Style Ranch/Rambler
Bedrooms 3
Full Baths 1
HOA Y/N N
Abv Grd Liv Area 960
Originating Board BRIGHT
Year Built 1940
Annual Tax Amount $1,744
Tax Year 2021
Lot Size 5,817 Sqft
Acres 0.13
Property Description
Picture Perfect One Level Living in Sought After Havre de Grace! This detached home has everything you want at a "townhouse price!" Paved and unpaved driveways ensure you and your guests always have a spot reserved for you! Stunningly landscaped, steppingstones and wildflowers grace the front and side creating an inviting atmosphere. Inside, the home features solid flooring throughout, including hardwood floors in the primary bedroom. Massive kitchen with plenty of cabinet and counter space, plus room for a large table for dining. Living room gets tons of light and is spacious enough for a large sofa and love seat! Plenty of closets throughout the house including large bedroom closets in each room. The backyard is the perfect play area! Fully fenced rear, plus tons of space and access to the open fields of Havre de Grace Elementary School! New large shed at the end of the paved driveway! Come experience life at the mouth of the Susquehanna River and the head of Chesapeake Bay. Parks, restaurants, shopping galore at one of Maryland's friendliest towns! Come see it today!
Location
State MD
County Harford
Zoning R2
Rooms
Other Rooms Living Room, Primary Bedroom, Bedroom 2, Bedroom 3, Kitchen, Primary Bathroom
Main Level Bedrooms 3
Interior
Interior Features Ceiling Fan(s), Dining Area, Entry Level Bedroom, Family Room Off Kitchen, Floor Plan - Traditional, Kitchen - Eat-In
Hot Water Electric
Heating Central, Forced Air
Cooling Central A/C
Equipment Refrigerator, Oven/Range - Gas, Disposal, Exhaust Fan, Washer, Dryer
Appliance Refrigerator, Oven/Range - Gas, Disposal, Exhaust Fan, Washer, Dryer
Heat Source Natural Gas
Laundry Main Floor, Washer In Unit, Dryer In Unit, Has Laundry
Exterior
Exterior Feature Porch(es)
Garage Spaces 4.0
Fence Fully, Rear
Utilities Available Natural Gas Available, Electric Available, Water Available, Sewer Available
Water Access N
Accessibility Level Entry - Main
Porch Porch(es)
Total Parking Spaces 4
Garage N
Building
Lot Description Backs - Open Common Area
Story 1
Foundation Block
Sewer Public Sewer
Water Public
Architectural Style Ranch/Rambler
Level or Stories 1
Additional Building Above Grade, Below Grade
New Construction N
Schools
School District Harford County Public Schools
Others
Pets Allowed Y
Senior Community No
Tax ID 1306038034
Ownership Fee Simple
SqFt Source Assessor
Acceptable Financing Cash, Conventional, FHA, FHA 203(k), VA
Listing Terms Cash, Conventional, FHA, FHA 203(k), VA
Financing Cash,Conventional,FHA,FHA 203(k),VA
Special Listing Condition Standard
Pets Allowed No Pet Restrictions
Read Less Info
Want to know what your home might be worth? Contact us for a FREE valuation!

Our team is ready to help you sell your home for the highest possible price ASAP

Bought with Robert E Bennett • Fairfax Realty Elite
GET MORE INFORMATION
Area Leader | License ID: 3104206






