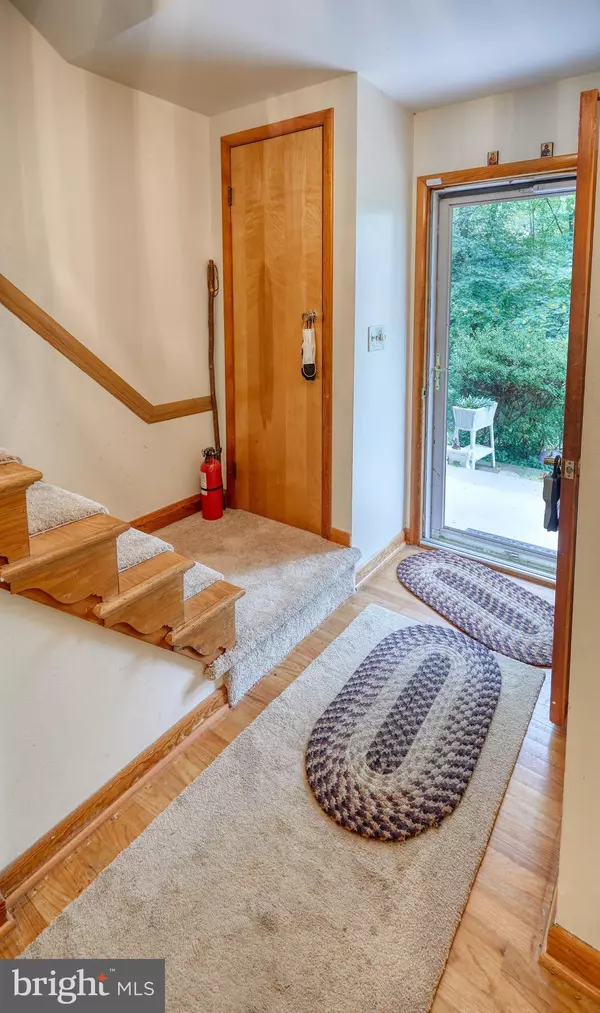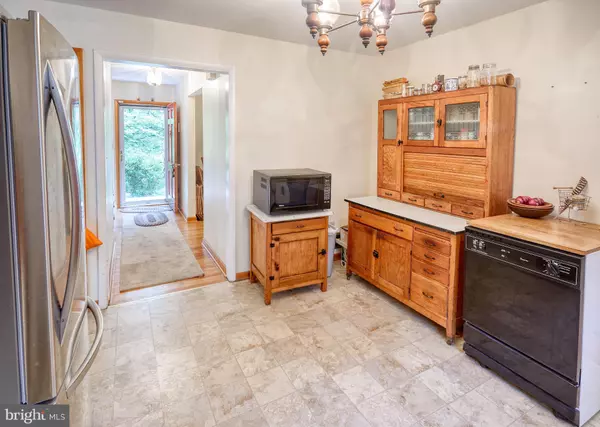$299,900
$299,900
For more information regarding the value of a property, please contact us for a free consultation.
5 Beds
2 Baths
2,184 SqFt
SOLD DATE : 05/14/2021
Key Details
Sold Price $299,900
Property Type Single Family Home
Sub Type Detached
Listing Status Sold
Purchase Type For Sale
Square Footage 2,184 sqft
Price per Sqft $137
Subdivision Glenn Heights
MLS Listing ID MDHR252962
Sold Date 05/14/21
Style Cape Cod
Bedrooms 5
Full Baths 2
HOA Y/N N
Abv Grd Liv Area 2,184
Originating Board BRIGHT
Year Built 1968
Annual Tax Amount $3,345
Tax Year 2021
Lot Size 1.820 Acres
Acres 1.82
Property Description
This pretty cape cod style home is bigger than it looks at 2200 sq ft and sits on a lovely, private 1.82 acre lot. Home has been lovingly cared for by long time owner. Rooms are spacious and main level includes living room with wood burning fireplace, dining room, large kitchen and family room + full bath and bedroom. The former garage was professionally converted to an additional main level bedroom with spiral staircase to the upstairs. Upper level includes 3 more large bedrooms, a bonus area that would be great for a walk in closet or small office and full bath. There is hardwood throughout much of the main and upper level. Lower level is unfinished with lots of room for a workshop, storage, or additional living space. Grounds are lovely with a concrete patio, lots of mature trees and level yard. The house is being sold as is.
Location
State MD
County Harford
Zoning R1
Rooms
Other Rooms Living Room, Dining Room, Primary Bedroom, Bedroom 2, Bedroom 3, Bedroom 4, Bedroom 5, Kitchen, Family Room, Basement, Laundry, Bonus Room, Full Bath
Basement Full, Connecting Stairway
Main Level Bedrooms 2
Interior
Interior Features Entry Level Bedroom, Family Room Off Kitchen, Formal/Separate Dining Room, Wood Floors
Hot Water Electric
Heating Forced Air
Cooling Central A/C
Fireplaces Number 1
Fireplaces Type Brick, Wood
Equipment Dryer, Microwave, Oven/Range - Electric, Refrigerator, Washer, Water Conditioner - Owned
Fireplace Y
Appliance Dryer, Microwave, Oven/Range - Electric, Refrigerator, Washer, Water Conditioner - Owned
Heat Source Oil
Laundry Basement
Exterior
Exterior Feature Patio(s)
Garage Spaces 4.0
Water Access N
Roof Type Shingle
Accessibility Other, Level Entry - Main
Porch Patio(s)
Total Parking Spaces 4
Garage N
Building
Lot Description Backs to Trees, Partly Wooded, Private
Story 3
Sewer On Site Septic
Water Well
Architectural Style Cape Cod
Level or Stories 3
Additional Building Above Grade
New Construction N
Schools
Elementary Schools Roye-Williams
Middle Schools Aberdeen
High Schools Aberdeen
School District Harford County Public Schools
Others
Senior Community No
Tax ID 1306007384
Ownership Fee Simple
SqFt Source Assessor
Special Listing Condition Standard
Read Less Info
Want to know what your home might be worth? Contact us for a FREE valuation!

Our team is ready to help you sell your home for the highest possible price ASAP

Bought with Raymond S Gill • Exit Results Realty
GET MORE INFORMATION
Area Leader | License ID: 3104206






