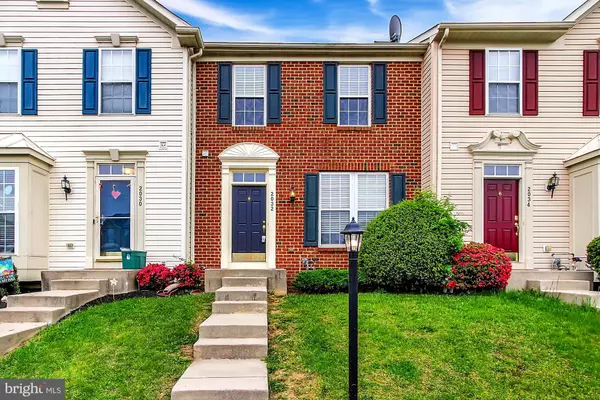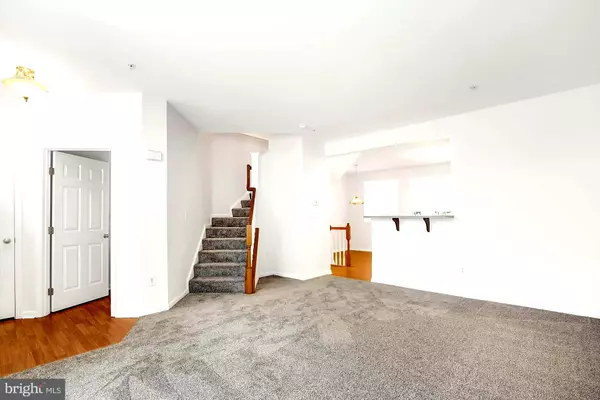$212,000
$212,505
0.2%For more information regarding the value of a property, please contact us for a free consultation.
3 Beds
3 Baths
2,050 SqFt
SOLD DATE : 06/30/2020
Key Details
Sold Price $212,000
Property Type Townhouse
Sub Type Interior Row/Townhouse
Listing Status Sold
Purchase Type For Sale
Square Footage 2,050 sqft
Price per Sqft $103
Subdivision Havre De Grace Heights
MLS Listing ID MDHR246448
Sold Date 06/30/20
Style Traditional,Contemporary
Bedrooms 3
Full Baths 2
Half Baths 1
HOA Fees $38/mo
HOA Y/N Y
Abv Grd Liv Area 1,600
Originating Board BRIGHT
Year Built 2006
Annual Tax Amount $2,941
Tax Year 2019
Lot Size 1,920 Sqft
Acres 0.04
Property Description
WHAT A LOVELY UPDATED BRICK FRONT TOWNHOME IN HAVRE DE GRACE HILLS! VERY SPACIOUS WITH LOTS OF LIGHT! ENTER TO A NEW FOYER THAT OPENS TO THE LIVING ROOM WITH NEW CARPETING. THE LIVING ROOM FLOWS TO THE EAT-IN KITCHEN THAT OFFERS NEW FLOORING, ALL APPLIANCES, AN ISLAND, AND A LARGE EATING AREA. YOU WILL LOVE THE SUNROOM OFF THE KITCHEN! THE MASTER BEDROOM HAS NEW CARPETING, A LARGE WALK-IN CLOSET, AND A PRIVATE BATH WITH A SOAKING TUB. TWO MORE FAMILY BEDROOMS HAVE NEW CARPETING AND A FAMILY BATHROOM. THE LOWER LEVEL IS FULLY FINISHED WITH A SITTING AREA , GAME AREA, LAUNDRY, AND A ROUGH-IN FOR ANOTHER BATHROOM. THERE IS EVEN THE POTENTIAL FOR EITHER ANOTHER ROOM OR STORAGE AREA. THE ENTIRE HOME HAS BEEN PROFESSIONALLY PAINTED! THE HOME BACKS TO TREES AND HAS TWO ASSIGNED PARKING SPACES. IT IS ALL READY FOR YOU!
Location
State MD
County Harford
Zoning R2
Rooms
Other Rooms Living Room, Primary Bedroom, Bedroom 2, Bedroom 3, Kitchen, Foyer, Sun/Florida Room, Bathroom 2, Primary Bathroom, Half Bath
Basement Fully Finished, Improved, Heated, Rough Bath Plumb
Interior
Interior Features Breakfast Area, Carpet, Combination Kitchen/Dining, Family Room Off Kitchen, Floor Plan - Open, Kitchen - Eat-In, Kitchen - Island, Kitchen - Table Space, Primary Bath(s), Pantry, Recessed Lighting, Soaking Tub, Tub Shower, Walk-in Closet(s)
Hot Water Natural Gas
Heating Forced Air
Cooling Central A/C
Flooring Carpet, Laminated
Equipment Built-In Microwave, Dishwasher, Disposal, Dryer, Exhaust Fan, Oven - Self Cleaning, Oven/Range - Electric, Range Hood, Refrigerator, Stove, Washer
Window Features Screens,Vinyl Clad
Appliance Built-In Microwave, Dishwasher, Disposal, Dryer, Exhaust Fan, Oven - Self Cleaning, Oven/Range - Electric, Range Hood, Refrigerator, Stove, Washer
Heat Source Natural Gas
Laundry Basement, Dryer In Unit, Washer In Unit, Hookup
Exterior
Parking On Site 2
Utilities Available Cable TV Available, Under Ground, DSL Available
Water Access N
View Garden/Lawn
Roof Type Asphalt
Accessibility None
Garage N
Building
Lot Description Backs to Trees, Landscaping, Rear Yard
Story 3
Sewer Public Septic
Water Public
Architectural Style Traditional, Contemporary
Level or Stories 3
Additional Building Above Grade, Below Grade
Structure Type 9'+ Ceilings,Cathedral Ceilings,Dry Wall
New Construction N
Schools
Elementary Schools Meadowvale
Middle Schools Havre De Grace
High Schools Havre De Grace
School District Harford County Public Schools
Others
Pets Allowed Y
HOA Fee Include Common Area Maintenance,Management,Road Maintenance,Snow Removal
Senior Community No
Tax ID 1306063942
Ownership Fee Simple
SqFt Source Estimated
Security Features Smoke Detector
Special Listing Condition Standard
Pets Allowed Cats OK, Dogs OK
Read Less Info
Want to know what your home might be worth? Contact us for a FREE valuation!

Our team is ready to help you sell your home for the highest possible price ASAP

Bought with Rebecca Cole • American Premier Realty, LLC
GET MORE INFORMATION
Area Leader | License ID: 3104206






