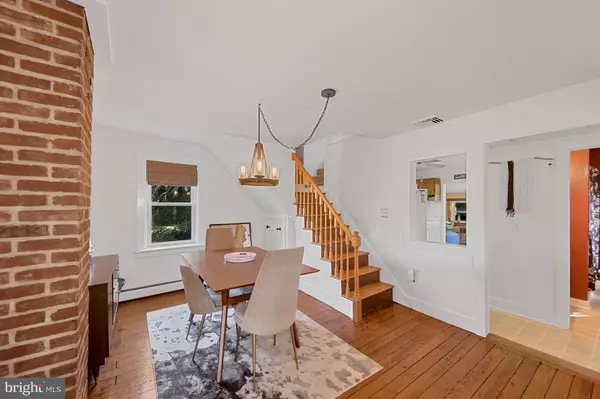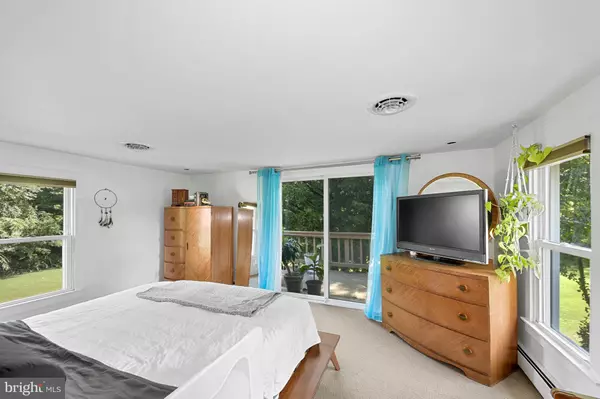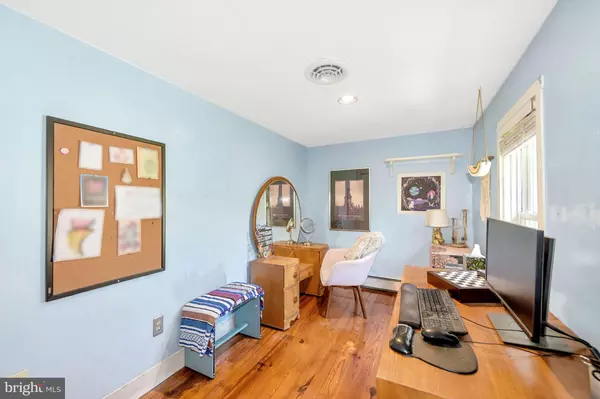$345,000
$325,000
6.2%For more information regarding the value of a property, please contact us for a free consultation.
3 Beds
2 Baths
1,314 SqFt
SOLD DATE : 09/16/2022
Key Details
Sold Price $345,000
Property Type Single Family Home
Sub Type Detached
Listing Status Sold
Purchase Type For Sale
Square Footage 1,314 sqft
Price per Sqft $262
Subdivision Havre De Grace Heights
MLS Listing ID MDHR2014850
Sold Date 09/16/22
Style Farmhouse/National Folk
Bedrooms 3
Full Baths 2
HOA Y/N N
Abv Grd Liv Area 1,314
Originating Board BRIGHT
Year Built 1895
Annual Tax Amount $2,583
Tax Year 2021
Lot Size 1.260 Acres
Acres 1.26
Property Description
Charming farmhouse style home extends an inviting warmth throughout! Upon arrival into the spacious all season sunroom entry bathed in natural light, step up into the living room boasting rich, original hardwood floors, pleasing bright neutral color palette and decorative fireplace just waiting to provide a crackling backdrop for crisp fall evenings. Let the dining room with partial exposed brick wall be the central location for hosting gatherings of family and friends with meals prepared in the country kitchen while gazing out into the beautifully manicured grounds highlighted by the impressive deck. The full bath and walk out utility-laundry room offering ample shelving complete the main level. Ascend the dual entry stairs to the primary bedroom highlighted by a textured feature wall, walk in closet plus access to the cozy, private deck just waiting to greet the day with your favorite latte. The primary bath is accented by gleaming Art Deco inspired white tile surround tub, upgraded vanity top, modern fixture, and ceramic tile floor. Two additional bedrooms each with their own unique charm complete the sleeping quarters. There is an abundance of storage in the detached one car garage spotlighted by a loft with endless possibilities such as a studio, office, or playroom! Take part in numerous entertainment, shopping and dining activities with Harford Mall, Susquehanna State Park, Tidewater Grille, Tydings Memorial Park, Hopkins Brewery, Harford Artist Gallery, and APGFCU Arena for live performances! Close to Baltimores Inner Harbor, Camden Yards and M&T Stadium. Major commuter routes include MD-924, MD-24, I-695, and I-95. Hurry- this gem will sell quickly!
Location
State MD
County Harford
Zoning AG
Rooms
Other Rooms Living Room, Dining Room, Primary Bedroom, Bedroom 2, Bedroom 3, Kitchen, Sun/Florida Room, Utility Room
Interior
Interior Features Carpet, Ceiling Fan(s), Dining Area, Formal/Separate Dining Room, Kitchen - Eat-In, Recessed Lighting, Tub Shower, Window Treatments, Wood Floors, Water Treat System
Hot Water Electric
Heating Baseboard - Hot Water, Heat Pump(s)
Cooling Central A/C, Ceiling Fan(s)
Flooring Carpet, Ceramic Tile, Concrete, Hardwood, Laminate Plank, Laminated
Fireplaces Number 1
Fireplaces Type Non-Functioning, Brick
Equipment Dishwasher, Dryer, Icemaker, Oven - Self Cleaning, Oven/Range - Electric, Refrigerator, Washer, Stove
Fireplace Y
Window Features Casement,Double Hung,Screens,Vinyl Clad
Appliance Dishwasher, Dryer, Icemaker, Oven - Self Cleaning, Oven/Range - Electric, Refrigerator, Washer, Stove
Heat Source Oil
Laundry Has Laundry, Main Floor, Dryer In Unit, Washer In Unit
Exterior
Exterior Feature Deck(s), Patio(s)
Parking Features Other, Garage - Side Entry, Additional Storage Area
Garage Spaces 3.0
Fence Chain Link, Partially, Picket, Rear, Wire, Wood
Water Access N
View Garden/Lawn, Trees/Woods
Roof Type Asphalt,Shingle
Accessibility Other
Porch Deck(s), Patio(s)
Total Parking Spaces 3
Garage Y
Building
Lot Description Front Yard, Landscaping, Rear Yard, SideYard(s), Trees/Wooded
Story 2
Foundation Slab
Sewer Private Septic Tank, Septic Pump, Septic Exists
Water Well
Architectural Style Farmhouse/National Folk
Level or Stories 2
Additional Building Above Grade, Below Grade
Structure Type Dry Wall,Masonry,Paneled Walls,Wood Ceilings,Other
New Construction N
Schools
Elementary Schools Meadowvale
Middle Schools Havre De Grace
High Schools Havre De Grace
School District Harford County Public Schools
Others
Senior Community No
Tax ID 1306008399
Ownership Fee Simple
SqFt Source Assessor
Security Features Main Entrance Lock,Smoke Detector,Electric Alarm
Special Listing Condition Standard
Read Less Info
Want to know what your home might be worth? Contact us for a FREE valuation!

Our team is ready to help you sell your home for the highest possible price ASAP

Bought with William B. Stevenson Jr. • Long & Foster Real Estate, Inc.
GET MORE INFORMATION
Area Leader | License ID: 3104206






