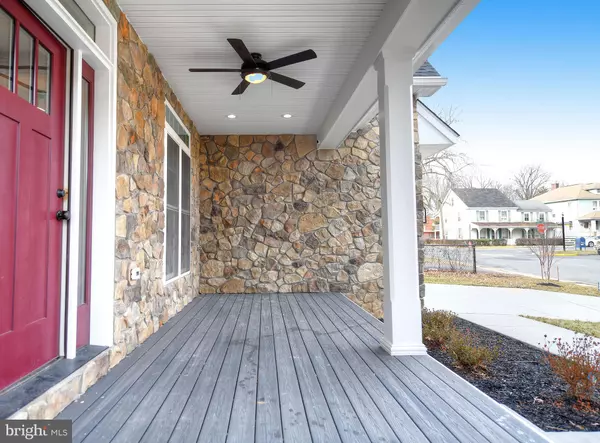$567,400
$567,400
For more information regarding the value of a property, please contact us for a free consultation.
4 Beds
3 Baths
2,700 SqFt
SOLD DATE : 07/31/2020
Key Details
Sold Price $567,400
Property Type Single Family Home
Sub Type Detached
Listing Status Sold
Purchase Type For Sale
Square Footage 2,700 sqft
Price per Sqft $210
Subdivision Havre De Grace Heights
MLS Listing ID MDHR246532
Sold Date 07/31/20
Style Colonial
Bedrooms 4
Full Baths 2
Half Baths 1
HOA Y/N N
Abv Grd Liv Area 2,700
Originating Board BRIGHT
Year Built 2019
Annual Tax Amount $1,039
Tax Year 2020
Lot Size 6,600 Sqft
Acres 0.15
Property Description
SELLER OFFERING $10K TOWARDS CLOSING COSTS OR ADDITIONAL PRICE DECREASE AND HOME WARRANTY! Brand New Custom-Built Craftsman Home In Downtown Havre de Grace Just Blocks From The Water! Built To The Nines With High End Finishes On Every Inch Of The 2,700 SqFt Modern, Desirable, Open Living Space. GreatRoom w/ 18' Vaulted Ceiling & Floor-to-Ceiling Stone Fireplace Opens To The Huge Gourmet Kitchen w/ Island, Breakfast Bar, Natural Quartz Counters, All Wood Cabinetry, Matte Black Appliances & Butlers Pantry Leading To Separate Dining Room/Living Room w/ Tray Ceiling. First Floor Master Bedroom Features Tray Ceiling, Dressing Room & Luxurious Master Bathroom w/ Dual Sink Marble Vanity, Water Closet, Soaking Tub & Doorless Shower. Custom "Drop-Zone" Bench In Mudroom Off Garage & First Floor Laundry (There's An Upper Level Laundry, Too!) Custom Oak Staircase w/ Oak/Wrought Iron Railing & Curved Balcony Leads To Upper Level w/ 3 Bedrooms, Full Bathroom w/ Custom Bench & Flexibility Of An Additional Bedroom/ TV Room/Playroom. Enjoy The Charm Of Havre de Grace From The Charming Covered Front & Rear Porches w/ Ceiling Fans. High-End Flooring, Light Fixtures, Moldings, Built-in Niches & Pella Windows Throughout. Dual-Zone HVAC & Natural Gas. Just Steps From The Beautiful Havre de Grace Waterfront & Downtown District! TAKE A VIRTUAL TOUR! https://my.matterport.com/show/?m=KEgaVw51uoW&brand=0
Location
State MD
County Harford
Zoning RB
Rooms
Other Rooms Dining Room, Primary Bedroom, Bedroom 2, Bedroom 3, Bedroom 4, Kitchen, Family Room, Breakfast Room, Great Room
Main Level Bedrooms 1
Interior
Interior Features Attic, Built-Ins, Carpet, Ceiling Fan(s), Combination Kitchen/Living, Dining Area, Entry Level Bedroom, Family Room Off Kitchen, Floor Plan - Open, Kitchen - Gourmet, Kitchen - Island, Kitchen - Table Space, Pantry, Recessed Lighting, Bathroom - Soaking Tub, Sprinkler System, Walk-in Closet(s), Wood Floors
Hot Water Natural Gas
Heating Forced Air
Cooling Ceiling Fan(s), Central A/C
Fireplaces Number 1
Fireplaces Type Gas/Propane, Mantel(s), Stone
Equipment Built-In Microwave, Dishwasher, Disposal, Exhaust Fan, Oven/Range - Gas, Refrigerator
Fireplace Y
Appliance Built-In Microwave, Dishwasher, Disposal, Exhaust Fan, Oven/Range - Gas, Refrigerator
Heat Source Natural Gas
Laundry Hookup, Main Floor, Upper Floor
Exterior
Parking Features Garage - Front Entry
Garage Spaces 2.0
Water Access N
Accessibility Roll-in Shower, Level Entry - Main
Attached Garage 2
Total Parking Spaces 2
Garage Y
Building
Story 2
Sewer Public Sewer
Water Public
Architectural Style Colonial
Level or Stories 2
Additional Building Above Grade, Below Grade
New Construction Y
Schools
School District Harford County Public Schools
Others
Senior Community No
Tax ID 1306024041
Ownership Fee Simple
SqFt Source Assessor
Special Listing Condition Standard
Read Less Info
Want to know what your home might be worth? Contact us for a FREE valuation!

Our team is ready to help you sell your home for the highest possible price ASAP

Bought with Bernadette Dawson • American Premier Realty, LLC
GET MORE INFORMATION
Area Leader | License ID: 3104206






