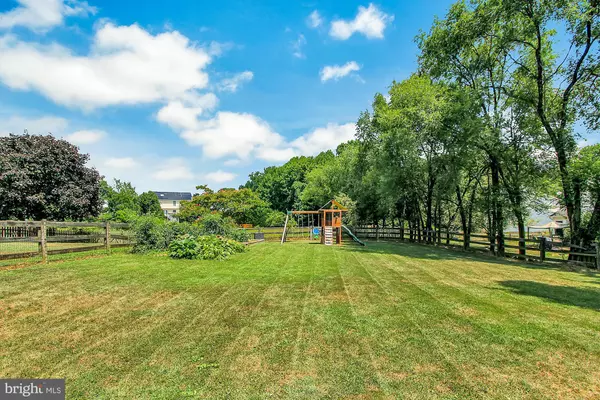$325,000
$325,000
For more information regarding the value of a property, please contact us for a free consultation.
4 Beds
3 Baths
1,848 SqFt
SOLD DATE : 09/25/2020
Key Details
Sold Price $325,000
Property Type Single Family Home
Sub Type Detached
Listing Status Sold
Purchase Type For Sale
Square Footage 1,848 sqft
Price per Sqft $175
Subdivision Grace Harbour
MLS Listing ID MDHR249688
Sold Date 09/25/20
Style Colonial
Bedrooms 4
Full Baths 2
Half Baths 1
HOA Fees $12/ann
HOA Y/N Y
Abv Grd Liv Area 1,848
Originating Board BRIGHT
Year Built 1995
Annual Tax Amount $3,685
Tax Year 2019
Lot Size 0.258 Acres
Acres 0.26
Property Description
BACK ON THE MARKET. . Buyer's re-location changed. . . . Beautiful and well maintained 4 bedroom, 2 1/2 bath Colonial located in Grace Harbour, convenient to I-95 and Rte 40 in the charming town of Havre de Grace. With 1,848 sq. ft. of living space this inviting home has many stylish updates throughout. Stunning bamboo flooring is featured in the foyer, living room, half bath and formal dining room. The updated (2020) eat-in kitchen offers gorgeous granite counter tops, an island, pantry, white cabinetry, gas range and new dishwasher. Located off the kitchen is the family room with lovely laminate flooring, a vaulted ceiling and sliders leading to a patio where your entertaining continues. A fenced in backyard with play equipment is perfect for children and pets with plenty of room for gardening. The second level features 4 sizable bedrooms (all with ceiling fans), including a master with a walk-in closet and separate master bath. The full unfinished basement has a rough in bath plumb and is waiting for your ideas! Additional updates include a new A/C Compressor which was installed in 2018. A one car attached garage with interior access completes this lovely, move in ready home. If your are looking for a spacious, well kept home in a friendly community, your search is over....321 Pintail Drive....Welcome Home!
Location
State MD
County Harford
Zoning R1
Rooms
Other Rooms Living Room, Dining Room, Primary Bedroom, Bedroom 2, Bedroom 3, Bedroom 4, Kitchen, Family Room, Basement, Foyer, Bathroom 2, Primary Bathroom, Half Bath
Basement Connecting Stairway, Full, Space For Rooms, Sump Pump, Unfinished, Rough Bath Plumb
Interior
Interior Features Carpet, Ceiling Fan(s), Dining Area, Floor Plan - Traditional, Kitchen - Eat-In, Kitchen - Island, Kitchen - Table Space, Primary Bath(s), Tub Shower, Walk-in Closet(s), Family Room Off Kitchen, Formal/Separate Dining Room, Pantry, Stall Shower, Upgraded Countertops, Wood Floors
Hot Water Natural Gas
Heating Forced Air
Cooling Central A/C, Ceiling Fan(s)
Flooring Carpet, Vinyl, Laminated, Hardwood
Equipment Dishwasher, Disposal, Dryer, Icemaker, Refrigerator, Washer, Water Heater, Range Hood, Oven/Range - Gas
Furnishings No
Fireplace N
Window Features Double Pane,Screens,Wood Frame
Appliance Dishwasher, Disposal, Dryer, Icemaker, Refrigerator, Washer, Water Heater, Range Hood, Oven/Range - Gas
Heat Source Natural Gas
Laundry Basement, Dryer In Unit, Has Laundry, Washer In Unit
Exterior
Exterior Feature Patio(s), Porch(es)
Parking Features Garage - Front Entry, Inside Access
Garage Spaces 3.0
Fence Split Rail, Rear
Utilities Available Cable TV Available, Under Ground, Natural Gas Available
Water Access N
View Garden/Lawn, Trees/Woods
Roof Type Composite
Street Surface Paved
Accessibility None
Porch Patio(s), Porch(es)
Attached Garage 1
Total Parking Spaces 3
Garage Y
Building
Lot Description Backs to Trees, Cleared, Rear Yard, Landscaping
Story 3
Sewer Public Sewer
Water Public
Architectural Style Colonial
Level or Stories 3
Additional Building Above Grade, Below Grade
Structure Type Dry Wall,Vaulted Ceilings
New Construction N
Schools
Elementary Schools Meadowvale
Middle Schools Havre De Grace
High Schools Havre De Grace
School District Harford County Public Schools
Others
Pets Allowed Y
Senior Community No
Tax ID 1306048870
Ownership Fee Simple
SqFt Source Assessor
Security Features Smoke Detector
Acceptable Financing Cash, Conventional, FHA, VA
Horse Property N
Listing Terms Cash, Conventional, FHA, VA
Financing Cash,Conventional,FHA,VA
Special Listing Condition Standard
Pets Allowed No Pet Restrictions
Read Less Info
Want to know what your home might be worth? Contact us for a FREE valuation!

Our team is ready to help you sell your home for the highest possible price ASAP

Bought with Randy Pomfrey • Cummings & Co. Realtors
GET MORE INFORMATION
Area Leader | License ID: 3104206






