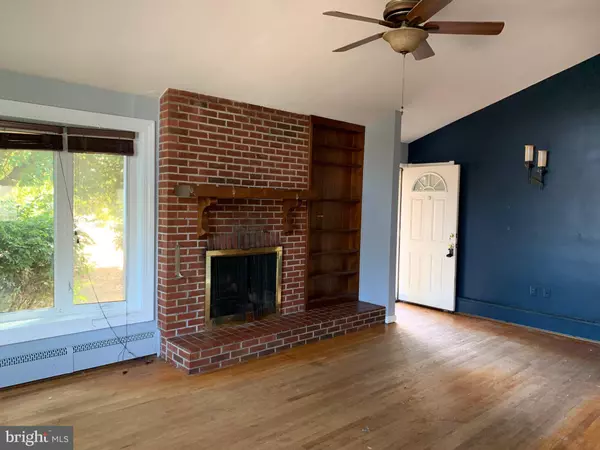$218,000
$220,000
0.9%For more information regarding the value of a property, please contact us for a free consultation.
5 Beds
4 Baths
2,602 SqFt
SOLD DATE : 03/13/2020
Key Details
Sold Price $218,000
Property Type Single Family Home
Sub Type Detached
Listing Status Sold
Purchase Type For Sale
Square Footage 2,602 sqft
Price per Sqft $83
Subdivision Susquehanna River Hills
MLS Listing ID MDHR239316
Sold Date 03/13/20
Style Ranch/Rambler
Bedrooms 5
Full Baths 4
HOA Y/N N
Abv Grd Liv Area 2,202
Originating Board BRIGHT
Year Built 1957
Annual Tax Amount $3,008
Tax Year 2018
Lot Size 0.911 Acres
Acres 0.91
Lot Dimensions 0.00 x 0.00
Property Description
Lots of potential for homeowner or investor. Beautiful .90 acre, fully fenced picturesque back yard. Property features two separate private living areas, perfect for an in-law or rental apartment. Main House includes 3 bedrooms and 2 full baths, full kitchen, family room with brick fireplace opens into dining area with a balcony for cooking out or entertaining. Addition consist of 2nd full kitchen, 2 bedrooms, 1 full bath, large living room, and ample closet space. Back porch overlooks fully fenced private yard. So many possibilities for this unique home. ***We cannot accept any offer for the first 10 days and cannot sell to a non owner-occupant for the first 20 days. It is a "20-day first look for owner-occupant homeowners only". Any owner-occupant who buys in this period must sign an affidavit confirming they will occupy the property. If financed, we NEED either a Mr Cooper pre-qualification OR a loan approval (only contingency is the appraisal and title) from a non-Mr Cooper lender***
Location
State MD
County Harford
Zoning R1
Rooms
Other Rooms In-Law/auPair/Suite
Basement Garage Access
Main Level Bedrooms 5
Interior
Interior Features 2nd Kitchen, Carpet, Ceiling Fan(s), Dining Area, Entry Level Bedroom, Family Room Off Kitchen, Floor Plan - Traditional, Primary Bath(s)
Heating Hot Water
Cooling Ceiling Fan(s), Central A/C
Flooring Hardwood, Vinyl, Carpet
Fireplaces Number 1
Heat Source Oil
Laundry Main Floor
Exterior
Exterior Feature Balcony, Porch(es)
Parking Features Basement Garage, Garage - Side Entry
Garage Spaces 2.0
Fence Fully, Rear, Wood
Water Access N
View Pasture
Accessibility None
Porch Balcony, Porch(es)
Attached Garage 2
Total Parking Spaces 2
Garage Y
Building
Story 2
Sewer Community Septic Tank, Private Septic Tank
Water Private
Architectural Style Ranch/Rambler
Level or Stories 2
Additional Building Above Grade, Below Grade
New Construction N
Schools
School District Harford County Public Schools
Others
Senior Community No
Tax ID 06-001203
Ownership Fee Simple
SqFt Source Assessor
Acceptable Financing Cash, FHA 203(k), Conventional
Listing Terms Cash, FHA 203(k), Conventional
Financing Cash,FHA 203(k),Conventional
Special Listing Condition REO (Real Estate Owned)
Read Less Info
Want to know what your home might be worth? Contact us for a FREE valuation!

Our team is ready to help you sell your home for the highest possible price ASAP

Bought with Bernadette Dawson • American Premier Realty, LLC
GET MORE INFORMATION
Area Leader | License ID: 3104206






