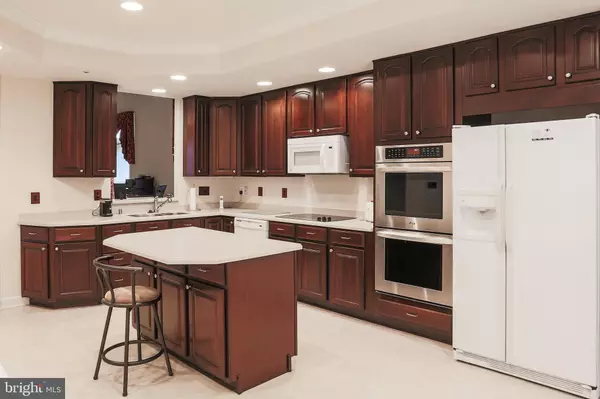$369,944
$369,944
For more information regarding the value of a property, please contact us for a free consultation.
3 Beds
4 Baths
3,444 SqFt
SOLD DATE : 09/16/2020
Key Details
Sold Price $369,944
Property Type Single Family Home
Listing Status Sold
Purchase Type For Sale
Square Footage 3,444 sqft
Price per Sqft $107
Subdivision Meadows At Bulle Rock
MLS Listing ID MDHR237758
Sold Date 09/16/20
Style Contemporary
Bedrooms 3
Full Baths 3
Half Baths 1
HOA Fees $129/mo
HOA Y/N Y
Abv Grd Liv Area 3,044
Originating Board BRIGHT
Year Built 2003
Annual Tax Amount $4,870
Tax Year 2020
Lot Size 9,278 Sqft
Acres 0.21
Lot Dimensions 0.00 x 0.00
Property Description
This Bulle Rock villa home in Harford County could be a forever home. Three bedrooms and three and a half baths. First-floor with a deck off the sunroom, living room, dining room, laundry, two-car side loading garage, and a family room are all on the main level. Upstairs are two bedrooms, a bath, and a loft overlooking the spacious living room. A full home office is perfect for your personal and business needs. And you still have a huge finished lower level for entertaining or a guest suite. There is a kitchen, dishwasher, wet bar, open space, and level walkout. This one has it all. Low HOA fees cover outside maintenance. The Meadows at Bulle Rock is a unique community located just off I-95, near historic Havre de Grace, the Chesapeake Bay and the world-class Bulle Rock Golf Course. The award-winning Severn villas offer the best living with luxurious first-floor owner's suites, a two-car garage, nine-foot ceilings, tray ceilings in the gourmet kitchen and owner's suite. Morning room, crown and chair molding, sunroom, loft office, finished lower level and much more! Largest unit in Bulle Rock...over 4000". Pool and clubhouse for a fee.
Location
State MD
County Harford
Zoning R2
Rooms
Other Rooms Living Room, Dining Room, Primary Bedroom, Bedroom 2, Bedroom 3, Kitchen, Family Room, Den, Great Room, Laundry, Loft, Utility Room, Bathroom 2
Basement Daylight, Full, Fully Finished, Heated, Improved, Interior Access, Outside Entrance, Space For Rooms, Walkout Level, Windows, Workshop
Main Level Bedrooms 1
Interior
Interior Features 2nd Kitchen, Bar, Breakfast Area, Carpet, Entry Level Bedroom, Family Room Off Kitchen, Floor Plan - Open, Kitchen - Eat-In, Kitchen - Island, Kitchen - Table Space, Primary Bath(s), Stall Shower, Walk-in Closet(s)
Hot Water Natural Gas
Heating Forced Air
Cooling Central A/C
Fireplaces Number 1
Equipment Built-In Microwave, Dishwasher, Disposal, Dryer, Exhaust Fan, Microwave, Oven - Wall, Washer
Window Features Sliding
Appliance Built-In Microwave, Dishwasher, Disposal, Dryer, Exhaust Fan, Microwave, Oven - Wall, Washer
Heat Source Natural Gas
Exterior
Parking Features Garage - Side Entry, Garage Door Opener
Garage Spaces 2.0
Water Access N
Roof Type Asphalt
Accessibility 2+ Access Exits, Level Entry - Main, Other
Attached Garage 2
Total Parking Spaces 2
Garage Y
Building
Story 3
Sewer Public Sewer
Water Public
Architectural Style Contemporary
Level or Stories 3
Additional Building Above Grade, Below Grade
Structure Type Cathedral Ceilings
New Construction N
Schools
School District Harford County Public Schools
Others
Pets Allowed Y
Senior Community No
Tax ID 06-062512
Ownership Fee Simple
SqFt Source Assessor
Special Listing Condition Standard
Pets Allowed Cats OK, Dogs OK
Read Less Info
Want to know what your home might be worth? Contact us for a FREE valuation!

Our team is ready to help you sell your home for the highest possible price ASAP

Bought with Maria Fothergill • CENTURY 21 New Millennium
GET MORE INFORMATION
Area Leader | License ID: 3104206






