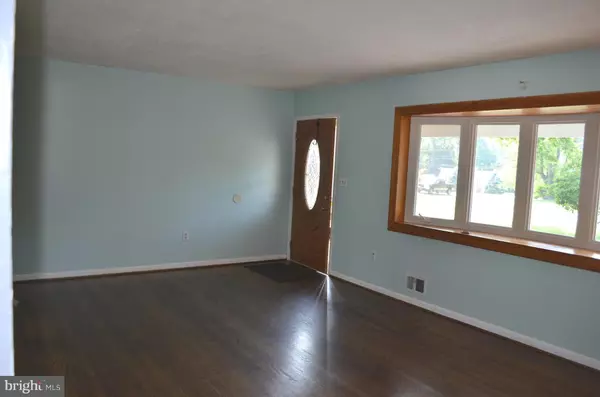$172,000
$175,000
1.7%For more information regarding the value of a property, please contact us for a free consultation.
3 Beds
2 Baths
1,302 SqFt
SOLD DATE : 07/07/2020
Key Details
Sold Price $172,000
Property Type Single Family Home
Sub Type Detached
Listing Status Sold
Purchase Type For Sale
Square Footage 1,302 sqft
Price per Sqft $132
Subdivision Glenn Heights
MLS Listing ID MDHR245422
Sold Date 07/07/20
Style Ranch/Rambler
Bedrooms 3
Full Baths 2
HOA Y/N N
Abv Grd Liv Area 1,302
Originating Board BRIGHT
Year Built 1965
Annual Tax Amount $2,133
Tax Year 2019
Lot Size 0.360 Acres
Acres 0.36
Property Description
Affordable solid rancher NO HOA and NO C ITY TAX private culdesac. *NOTE: Septic System has failed. County approved above ground system. Health Department has not updated documents from latest inspection. **** Hardwood floors, Recently installed HVAC & windows including Large Bay Casement Windows; New Roof. Heat pump with oil backup. Spacious kitchen opens to Dining Room, Great for entertainment; large level yard; open lower level freshly painted.
Location
State MD
County Harford
Zoning RESIDENTIAL
Rooms
Other Rooms Living Room, Dining Room, Primary Bedroom, Bedroom 2, Bedroom 3, Kitchen, Basement
Basement Connecting Stairway, Sump Pump, Full
Main Level Bedrooms 3
Interior
Interior Features Attic, Dining Area, Kitchen - Island, Entry Level Bedroom, Wood Floors, Floor Plan - Traditional
Hot Water Electric
Heating Forced Air
Cooling Central A/C
Equipment Washer/Dryer Hookups Only, Dishwasher, Dryer, Microwave, Refrigerator, Stove, Washer
Fireplace N
Window Features Casement,Double Pane,Screens
Appliance Washer/Dryer Hookups Only, Dishwasher, Dryer, Microwave, Refrigerator, Stove, Washer
Heat Source Electric, Oil
Exterior
Parking Features Garage - Front Entry
Garage Spaces 3.0
Water Access N
Roof Type Asphalt
Accessibility None
Attached Garage 1
Total Parking Spaces 3
Garage Y
Building
Story 2
Sewer Mound System
Water Well
Architectural Style Ranch/Rambler
Level or Stories 2
Additional Building Above Grade
New Construction N
Schools
Elementary Schools Roye-Williams
Middle Schools Aberdeen
School District Harford County Public Schools
Others
Pets Allowed Y
Senior Community No
Tax ID 1306000266
Ownership Fee Simple
SqFt Source Assessor
Acceptable Financing Cash, FHA 203(k)
Listing Terms Cash, FHA 203(k)
Financing Cash,FHA 203(k)
Special Listing Condition Standard
Pets Allowed No Pet Restrictions
Read Less Info
Want to know what your home might be worth? Contact us for a FREE valuation!

Our team is ready to help you sell your home for the highest possible price ASAP

Bought with Jennifer J Ingool • Coldwell Banker Realty
GET MORE INFORMATION
Area Leader | License ID: 3104206






