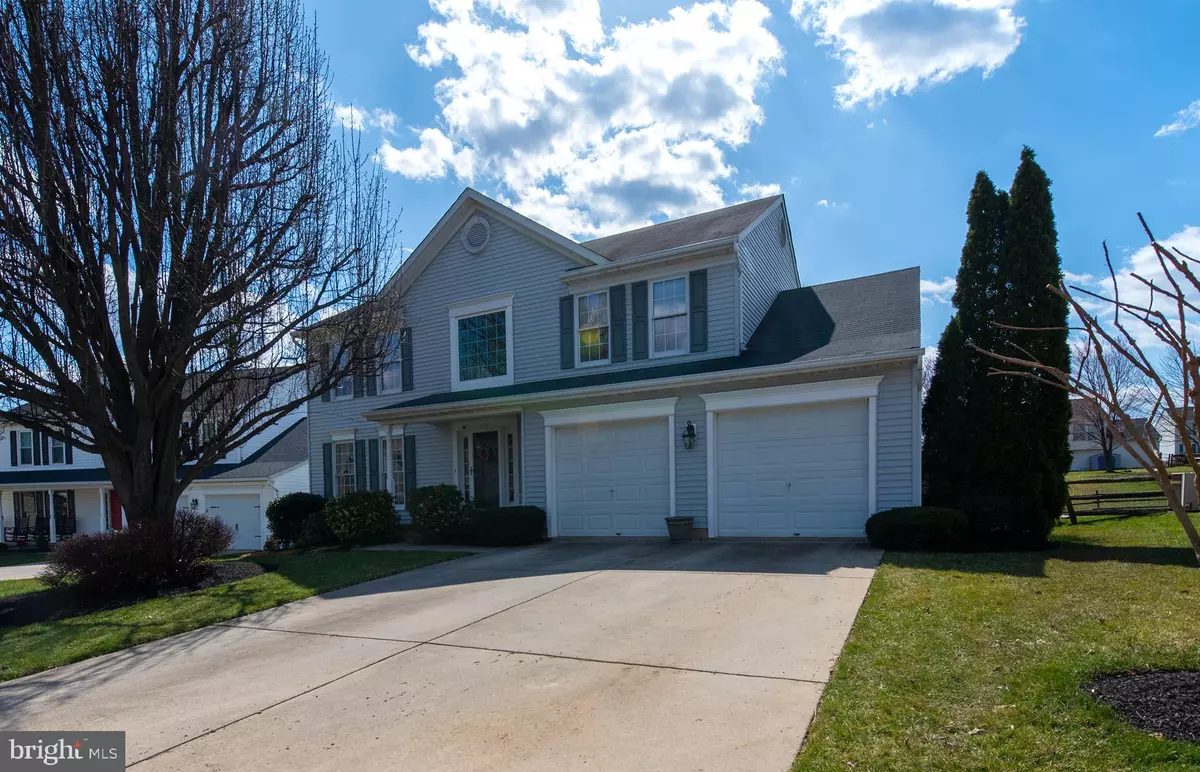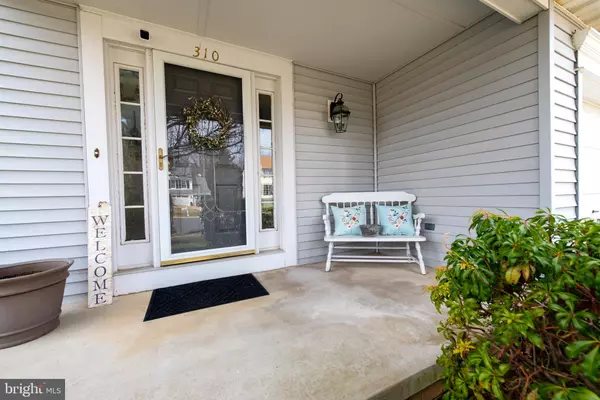$445,000
$445,000
For more information regarding the value of a property, please contact us for a free consultation.
4 Beds
3 Baths
2,974 SqFt
SOLD DATE : 05/02/2022
Key Details
Sold Price $445,000
Property Type Single Family Home
Sub Type Detached
Listing Status Sold
Purchase Type For Sale
Square Footage 2,974 sqft
Price per Sqft $149
Subdivision Grace Harbour
MLS Listing ID MDHR2010370
Sold Date 05/02/22
Style Colonial,Traditional
Bedrooms 4
Full Baths 2
Half Baths 1
HOA Fees $12/mo
HOA Y/N Y
Abv Grd Liv Area 2,324
Originating Board BRIGHT
Year Built 1996
Annual Tax Amount $4,245
Tax Year 2021
Lot Size 10,062 Sqft
Acres 0.23
Property Description
Outstanding, large 4 BR colonial located on quiet cul de sac in Grace Harbor. Home features beautiful, level backyard & huge 2 tier deck. Backyard is also fully fenced along with having pristine landscaping. Open floor plan with large sunken family room & gas fireplace. Spacious kitchen with gas stove, large island, and plenty of cabinets! Primary bedroom with walk in closet and renovated bathroom that has soaking tub, ceramic tile floor & glass shower with tile surround. lower level has 25x22 finished recreation room, perfect for entertaining! Recent upgrades include: Bryant furnace & Rinnali Instant hot water heater! Ample parking with front facing 2 car garage and wide driveway. Don't miss out! 10++
Location
State MD
County Harford
Zoning R1
Rooms
Other Rooms Living Room, Dining Room, Primary Bedroom, Bedroom 2, Bedroom 3, Bedroom 4, Kitchen, Family Room, Basement, Primary Bathroom, Full Bath, Half Bath
Basement Fully Finished, Improved, Space For Rooms, Connecting Stairway
Interior
Interior Features Carpet, Ceiling Fan(s), Kitchen - Island, Pantry, Primary Bath(s), Recessed Lighting, Tub Shower, Walk-in Closet(s), Wood Floors, Floor Plan - Open
Hot Water Instant Hot Water
Heating Forced Air
Cooling Central A/C, Ceiling Fan(s)
Flooring Carpet, Hardwood
Fireplaces Number 1
Fireplaces Type Fireplace - Glass Doors, Gas/Propane
Equipment Dishwasher, Dryer, Refrigerator, Washer, Built-In Microwave, Disposal, Exhaust Fan, Icemaker, Water Heater - Tankless
Fireplace Y
Appliance Dishwasher, Dryer, Refrigerator, Washer, Built-In Microwave, Disposal, Exhaust Fan, Icemaker, Water Heater - Tankless
Heat Source Natural Gas
Laundry Basement
Exterior
Exterior Feature Deck(s), Porch(es)
Parking Features Garage - Front Entry
Garage Spaces 6.0
Fence Rear
Utilities Available Cable TV
Amenities Available Tot Lots/Playground, Common Grounds
Water Access N
View Garden/Lawn
Roof Type Asphalt,Shingle
Accessibility None
Porch Deck(s), Porch(es)
Attached Garage 2
Total Parking Spaces 6
Garage Y
Building
Lot Description Cul-de-sac, Landscaping
Story 3
Foundation Other
Sewer Public Sewer
Water Public
Architectural Style Colonial, Traditional
Level or Stories 3
Additional Building Above Grade, Below Grade
Structure Type Dry Wall
New Construction N
Schools
Elementary Schools Meadowvale
Middle Schools Havre De Grace
High Schools Havre De Grace
School District Harford County Public Schools
Others
Pets Allowed Y
Senior Community No
Tax ID 1306048676
Ownership Fee Simple
SqFt Source Assessor
Acceptable Financing Cash, Conventional, FHA, VA
Listing Terms Cash, Conventional, FHA, VA
Financing Cash,Conventional,FHA,VA
Special Listing Condition Standard
Pets Allowed Dogs OK, Cats OK
Read Less Info
Want to know what your home might be worth? Contact us for a FREE valuation!

Our team is ready to help you sell your home for the highest possible price ASAP

Bought with Christine Susan Famularo • Patterson-Schwartz Real Estate
GET MORE INFORMATION
Area Leader | License ID: 3104206






