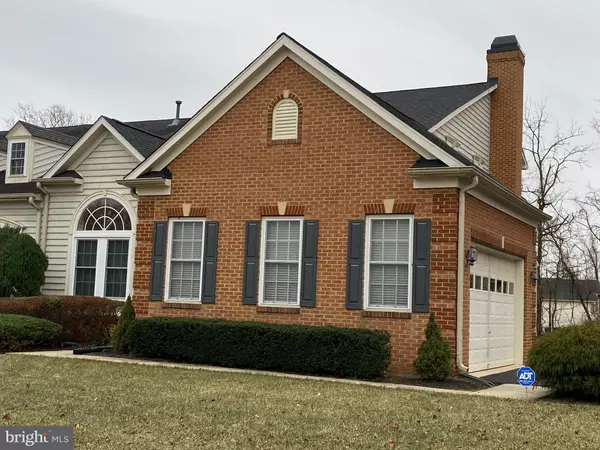$454,900
$454,900
For more information regarding the value of a property, please contact us for a free consultation.
4 Beds
4 Baths
3,444 SqFt
SOLD DATE : 02/23/2022
Key Details
Sold Price $454,900
Property Type Townhouse
Sub Type End of Row/Townhouse
Listing Status Sold
Purchase Type For Sale
Square Footage 3,444 sqft
Price per Sqft $132
Subdivision Meadows At Bulle Rock
MLS Listing ID MDHR2007848
Sold Date 02/23/22
Style Villa,Carriage House
Bedrooms 4
Full Baths 3
Half Baths 1
HOA Fees $129/mo
HOA Y/N Y
Abv Grd Liv Area 3,044
Originating Board BRIGHT
Year Built 2003
Annual Tax Amount $5,161
Tax Year 2020
Lot Size 9,365 Sqft
Acres 0.21
Property Description
SPECTACULAR SHOWPLACE JUST LISTED!!!
A Luxury Lifestyle Community - The Meadows @ Bulle Rock*
4 Bedrooms*
3 Full Bathrooms and 1 Half Bathroom*
3 Levels of Living Space*
End-Unit Carriage Home with Desired Design, Quality, and Luxury*
Enjoy the Space of a Single Home*
2 Car Attached, Side-Entry Garage*
Premium Lot Setting Backs and Sides to Treed Community Space *
Sought After Floor Plan with Spacious Room Sizes and Extra Windows and Natural Lighting*
Main Level: Entry Area, Open Living Room w/2 Story Cathedral Ceiling, Dining Room with 2 Story Ceiling, Kitchen w/Island with Breakfast Bar and a Tray Ceiling, Rear Sun Room w/Cathedral Ceiling and French Doors to the Rear Deck, Master Bedroom Suite with Luxury Bathroom with Double Shower w/Seat and Walk-in Closet, Powder Room, and Laundry/Mud Room from the Garage*
Upper Level: 2 Large Bedrooms, Loft w/Living Room Overlook, and Hallway Full Bathroom*
Lower Level: Full, Finished Basement with Awesome Family Room w/Full Bar w/Refrigerator, Dishwasher and Wet Sink, Den/Office/Bedroom w/French Doors, Full Bathroom, and a Level, Rear Walk-Out to the Rear Yard*
Other Amenities: Granite Kitchen Counters, Stainless Steel Appliances, Custom Trim Moldings, Hardwood Floors, Ceramic Tile Floors, Recessed Lighting, and Neutral Tone Paint and Carpeting*
Located Outside the Gate, w/Available Access to the 37,000 square foot Residents' Club and its Resort-Style Attractions and Services. Walking Trails, Indoor and Outdoor Swimming Pools, Tennis Courts and, of course, World-Renowned Golf can fill your days with activity*
Enjoy Golf at Bulle Rock. Named after the first thoroughbred horse brought to America, the name Bulle Rock truly signifies the strength of these 235 acres of golf heaven. Superbly designed by Pete Dye, Bulle Rock has long been considered the regions best players course and the top ranking public course in Maryland*
Enjoy Low Maintenance Living. At Bulle Rock, the Low $129.00 Monthly HOA Fee includes, among others: Snow Removal, and Exterior Lawn and Landscape Maintenance*
Schools: Havre de Grace High / Havre de Grace Middle / Havre de Grace Elementary*
Limited photos posted on-line to protect Owners Privacy. Call Joe for a Personal Tour or Access to Additional Photos*
MUCH MORE!!!
Location
State MD
County Harford
Zoning R2
Rooms
Other Rooms Living Room, Dining Room, Primary Bedroom, Bedroom 2, Bedroom 3, Kitchen, Sun/Florida Room, Laundry, Loft, Office, Recreation Room, Utility Room, Bathroom 1, Bathroom 3, Half Bath
Basement Fully Finished, Heated, Improved, Interior Access, Outside Entrance, Rear Entrance, Space For Rooms, Sump Pump, Walkout Level, Windows
Main Level Bedrooms 1
Interior
Interior Features Bar, Carpet, Ceiling Fan(s), Chair Railings, Crown Moldings, Dining Area, Entry Level Bedroom, Family Room Off Kitchen, Formal/Separate Dining Room, Kitchen - Eat-In, Kitchen - Gourmet, Kitchen - Island, Kitchen - Table Space, Pantry, Primary Bath(s), Recessed Lighting, Sprinkler System, Walk-in Closet(s), Wet/Dry Bar, Window Treatments, Wood Floors
Hot Water Natural Gas
Heating Forced Air
Cooling Ceiling Fan(s), Central A/C
Flooring Carpet, Ceramic Tile, Hardwood
Equipment Built-In Microwave, Cooktop, Dishwasher, Disposal, Dryer, Exhaust Fan, Icemaker, Oven - Double, Refrigerator, Stainless Steel Appliances, Washer, Water Heater
Window Features Double Pane,Screens,Transom
Appliance Built-In Microwave, Cooktop, Dishwasher, Disposal, Dryer, Exhaust Fan, Icemaker, Oven - Double, Refrigerator, Stainless Steel Appliances, Washer, Water Heater
Heat Source Natural Gas
Laundry Main Floor, Has Laundry
Exterior
Exterior Feature Deck(s)
Parking Features Garage - Side Entry
Garage Spaces 2.0
Utilities Available Natural Gas Available, Cable TV Available, Electric Available, Phone Available, Sewer Available, Water Available
Amenities Available Common Grounds
Water Access N
View Trees/Woods
Roof Type Architectural Shingle
Accessibility Other
Porch Deck(s)
Attached Garage 2
Total Parking Spaces 2
Garage Y
Building
Lot Description Backs to Trees, Backs - Open Common Area, Landscaping, Premium
Story 3
Foundation Other
Sewer Public Sewer
Water Public
Architectural Style Villa, Carriage House
Level or Stories 3
Additional Building Above Grade, Below Grade
Structure Type 2 Story Ceilings,9'+ Ceilings,Cathedral Ceilings,High
New Construction N
Schools
Elementary Schools Havre De Grace
Middle Schools Havre De Grace
High Schools Havre De Grace
School District Harford County Public Schools
Others
HOA Fee Include Lawn Maintenance,Management,Snow Removal
Senior Community No
Tax ID 1306062598
Ownership Fee Simple
SqFt Source Assessor
Security Features Monitored,Sprinkler System - Indoor,Smoke Detector,Security System,Exterior Cameras
Special Listing Condition Standard
Read Less Info
Want to know what your home might be worth? Contact us for a FREE valuation!

Our team is ready to help you sell your home for the highest possible price ASAP

Bought with Jim C Piccione • Coldwell Banker Realty
GET MORE INFORMATION
Area Leader | License ID: 3104206





