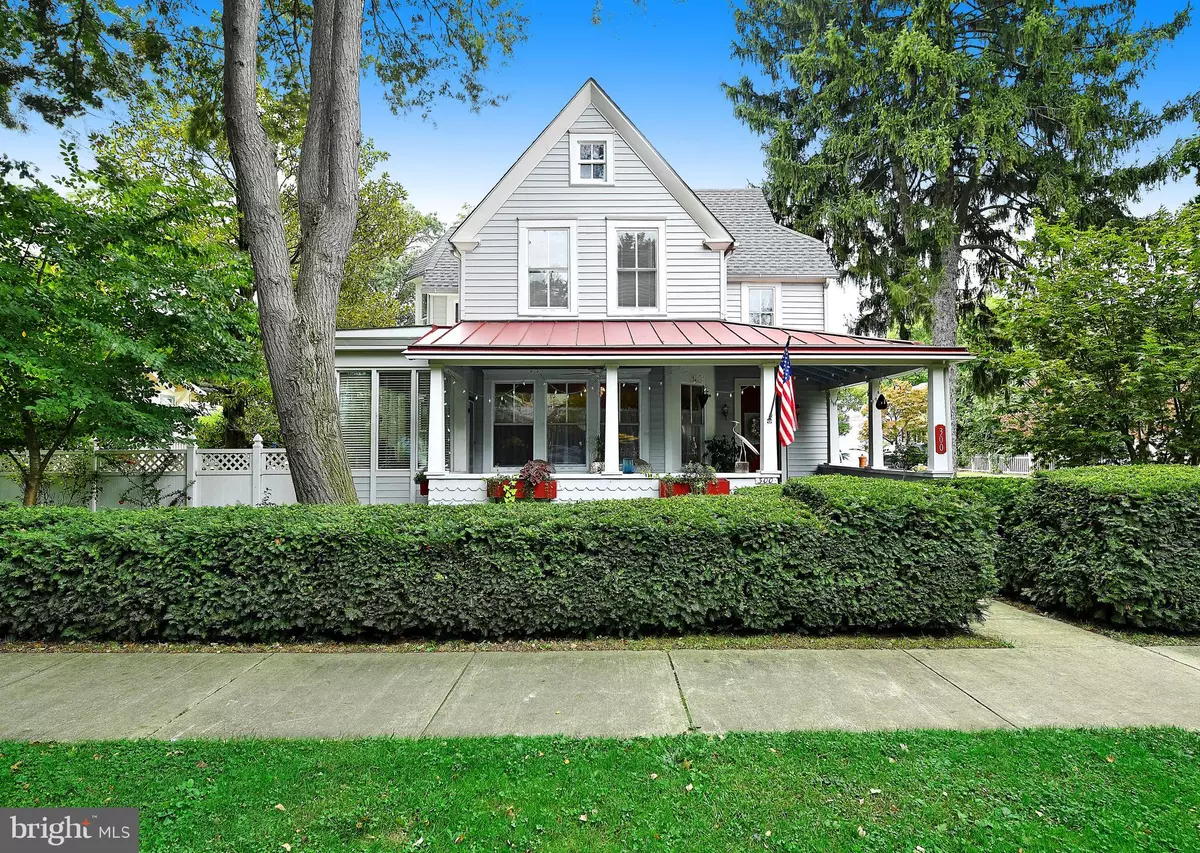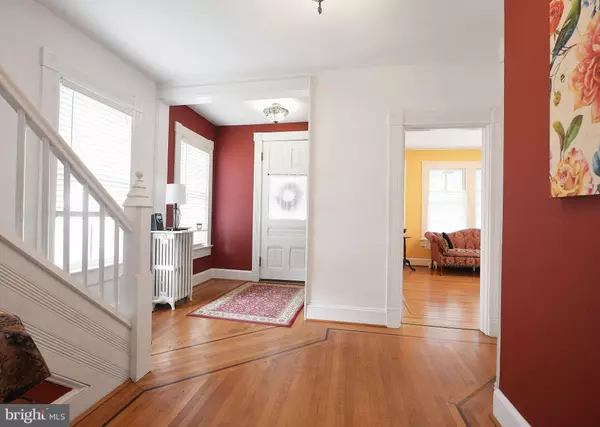$549,900
$579,900
5.2%For more information regarding the value of a property, please contact us for a free consultation.
6 Beds
3 Baths
3,560 SqFt
SOLD DATE : 05/28/2021
Key Details
Sold Price $549,900
Property Type Single Family Home
Sub Type Detached
Listing Status Sold
Purchase Type For Sale
Square Footage 3,560 sqft
Price per Sqft $154
Subdivision Havre De Grace Heights
MLS Listing ID MDHR256350
Sold Date 05/28/21
Style Victorian
Bedrooms 6
Full Baths 3
HOA Y/N N
Abv Grd Liv Area 3,560
Originating Board BRIGHT
Year Built 1935
Annual Tax Amount $4,340
Tax Year 2021
Lot Size 4,500 Sqft
Acres 0.1
Property Description
Wonderful opportunity to acquire a home on beautiful Union Avenue in Havre de Grace. Enter from the charming front porch to the foyer with inlaid wood floors, Victorian U shaped staircase with distinctive molding through the home including window and door frames. The main level includes a bright open kitchen (renovated 2011), airy sunroom with entrance to porch, dining room, living room, office/bedroom with ensuite full bath. Upper level includes 4 bedrooms, full bath and master bedroom with access to open side porch. Attached 2 car garage ensures adequate parking and storage and the apartment above is perfect for in-laws or additional income. Property maintains its Victorian charm even with many modern updates. Easy access to all Havre de Grace has to offer including the water, park, promenade, museums and great restaurants. Act now to make this unique property your home. Property is zoned Residential/Office.
Location
State MD
County Harford
Zoning RO
Rooms
Other Rooms Living Room, Dining Room, Primary Bedroom, Bedroom 3, Bedroom 4, Kitchen, Breakfast Room, Bedroom 1, Sun/Florida Room, Office
Basement Connecting Stairway, Partial, Sump Pump
Main Level Bedrooms 1
Interior
Interior Features Dining Area, Entry Level Bedroom, Floor Plan - Traditional, Kitchen - Country, 2nd Kitchen, Breakfast Area, Built-Ins, Ceiling Fan(s), Formal/Separate Dining Room, Pantry, Recessed Lighting, Skylight(s), Window Treatments
Hot Water Electric
Heating Hot Water, Radiator, Baseboard - Electric, Radiant
Cooling Central A/C
Flooring Hardwood, Ceramic Tile
Fireplaces Number 1
Equipment Dishwasher, Disposal, Exhaust Fan, Microwave, Oven/Range - Electric, Range Hood, Refrigerator, Washer/Dryer Stacked, Water Heater
Fireplace Y
Window Features Bay/Bow,Storm
Appliance Dishwasher, Disposal, Exhaust Fan, Microwave, Oven/Range - Electric, Range Hood, Refrigerator, Washer/Dryer Stacked, Water Heater
Heat Source Natural Gas, Electric
Exterior
Exterior Feature Porch(es)
Parking Features Garage - Front Entry
Garage Spaces 2.0
Water Access N
Roof Type Asphalt
Accessibility None
Porch Porch(es)
Attached Garage 2
Total Parking Spaces 2
Garage Y
Building
Lot Description Corner, Landscaping, SideYard(s)
Story 3
Sewer Public Sewer
Water Public
Architectural Style Victorian
Level or Stories 3
Additional Building Above Grade, Below Grade
Structure Type Dry Wall
New Construction N
Schools
Elementary Schools Havre De Grace
Middle Schools Havre De Grace
High Schools Havre De Grace
School District Harford County Public Schools
Others
Senior Community No
Tax ID 1306019382
Ownership Fee Simple
SqFt Source Assessor
Special Listing Condition Standard
Read Less Info
Want to know what your home might be worth? Contact us for a FREE valuation!

Our team is ready to help you sell your home for the highest possible price ASAP

Bought with Alfred W Peteraf Jr. • Integrity Real Estate
GET MORE INFORMATION
Area Leader | License ID: 3104206






