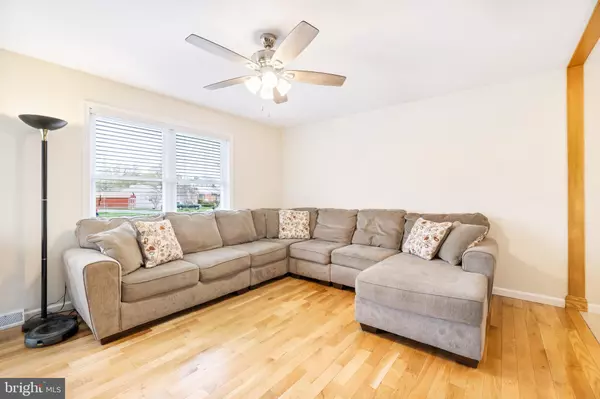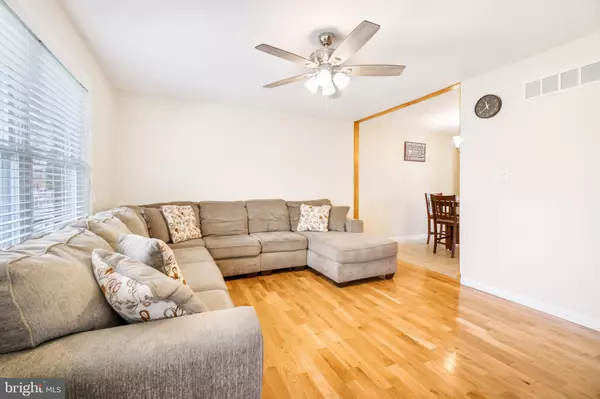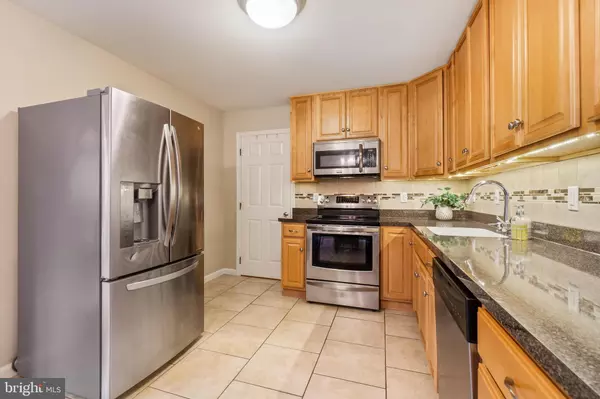$257,500
$229,000
12.4%For more information regarding the value of a property, please contact us for a free consultation.
2 Beds
3 Baths
1,600 SqFt
SOLD DATE : 05/27/2021
Key Details
Sold Price $257,500
Property Type Single Family Home
Sub Type Detached
Listing Status Sold
Purchase Type For Sale
Square Footage 1,600 sqft
Price per Sqft $160
Subdivision Havre De Grace Heights
MLS Listing ID MDHR258436
Sold Date 05/27/21
Style Ranch/Rambler
Bedrooms 2
Full Baths 2
Half Baths 1
HOA Y/N N
Abv Grd Liv Area 960
Originating Board BRIGHT
Year Built 1981
Annual Tax Amount $2,575
Tax Year 2020
Lot Size 7,222 Sqft
Acres 0.17
Property Description
COMING SOON! You'll want to make sure you put this one on your list! This adorable rancher was remodeled in 2014 and features all the great upgrades you'll love! Gorgeous hardwood & tile floors throughout the main level. The updated kitchen has stainless steel appliances, pretty counter tops, built in drain board in the cabinet above the sink (no more unsightly ones on the counter top), induction stove & 42" cabinets! From the kitchen you can access the rear sun porch and spacious deck that expand the full length of the home. From there you can look over your fenced-in back yard. The shed pictured is included in the sale for extra storage. The home originally had 3 bedrooms but a wall was removed and made for two really nice size bedrooms, both of which boast 2 closets! The property also features 2.5 baths! There are a full and a half bath on the main level and there is another full bathroom in the basement with a stand up shower! Both full bathroom have heated floors! The basement is improved and has a family/game room area, large laundry room with built-in folding counter and storage. There are also walk out stairs to the rear deck & fenced back yard from this level. You'll love the brick front, concrete driveway and location of this home in Historic Havre de Grace. Home will be available for showings April 17th! Don't miss this one!!
Location
State MD
County Harford
Zoning R2
Rooms
Other Rooms Living Room, Primary Bedroom, Bedroom 2, Kitchen, Laundry, Recreation Room, Bathroom 1, Bathroom 2, Bathroom 3
Basement Connecting Stairway, Daylight, Partial, Full, Improved, Walkout Stairs
Main Level Bedrooms 2
Interior
Interior Features Entry Level Bedroom, Kitchen - Country, Kitchen - Eat-In, Kitchen - Table Space, Wood Floors, Attic
Hot Water Electric
Heating Heat Pump(s)
Cooling Central A/C
Flooring Ceramic Tile, Hardwood
Equipment Built-In Microwave, Dishwasher, Oven/Range - Electric, Dryer, Washer, Refrigerator, Stainless Steel Appliances, Icemaker
Appliance Built-In Microwave, Dishwasher, Oven/Range - Electric, Dryer, Washer, Refrigerator, Stainless Steel Appliances, Icemaker
Heat Source Electric
Laundry Basement
Exterior
Exterior Feature Deck(s)
Garage Spaces 2.0
Water Access N
Roof Type Asphalt
Accessibility Other
Porch Deck(s)
Total Parking Spaces 2
Garage N
Building
Lot Description Cleared, Front Yard, Rear Yard
Story 2
Sewer Public Sewer
Water Public
Architectural Style Ranch/Rambler
Level or Stories 2
Additional Building Above Grade, Below Grade
New Construction N
Schools
School District Harford County Public Schools
Others
Senior Community No
Tax ID 1306014070
Ownership Fee Simple
SqFt Source Assessor
Special Listing Condition Standard
Read Less Info
Want to know what your home might be worth? Contact us for a FREE valuation!

Our team is ready to help you sell your home for the highest possible price ASAP

Bought with Elizabeth Edwards • Coldwell Banker Realty
GET MORE INFORMATION
Area Leader | License ID: 3104206






