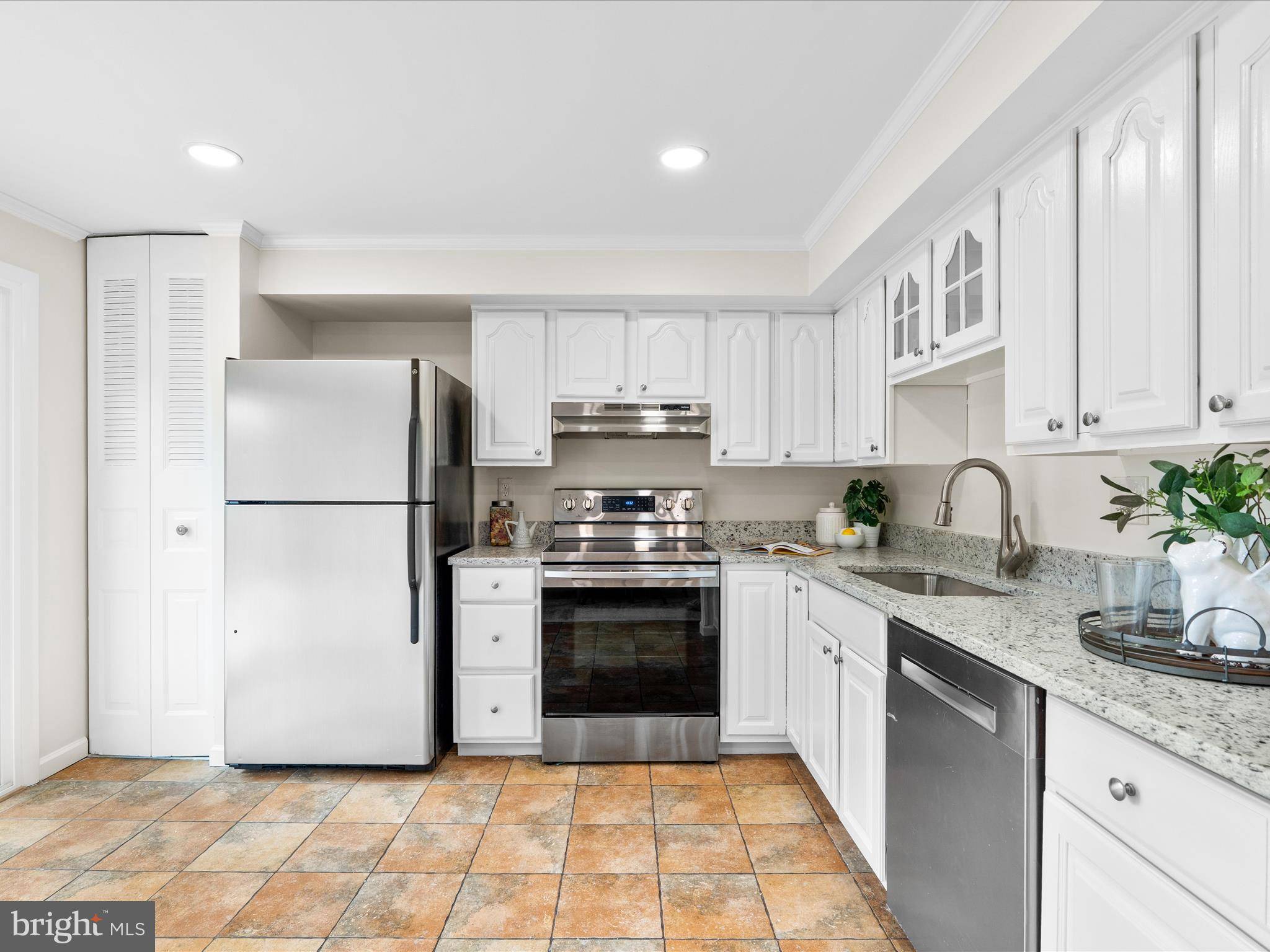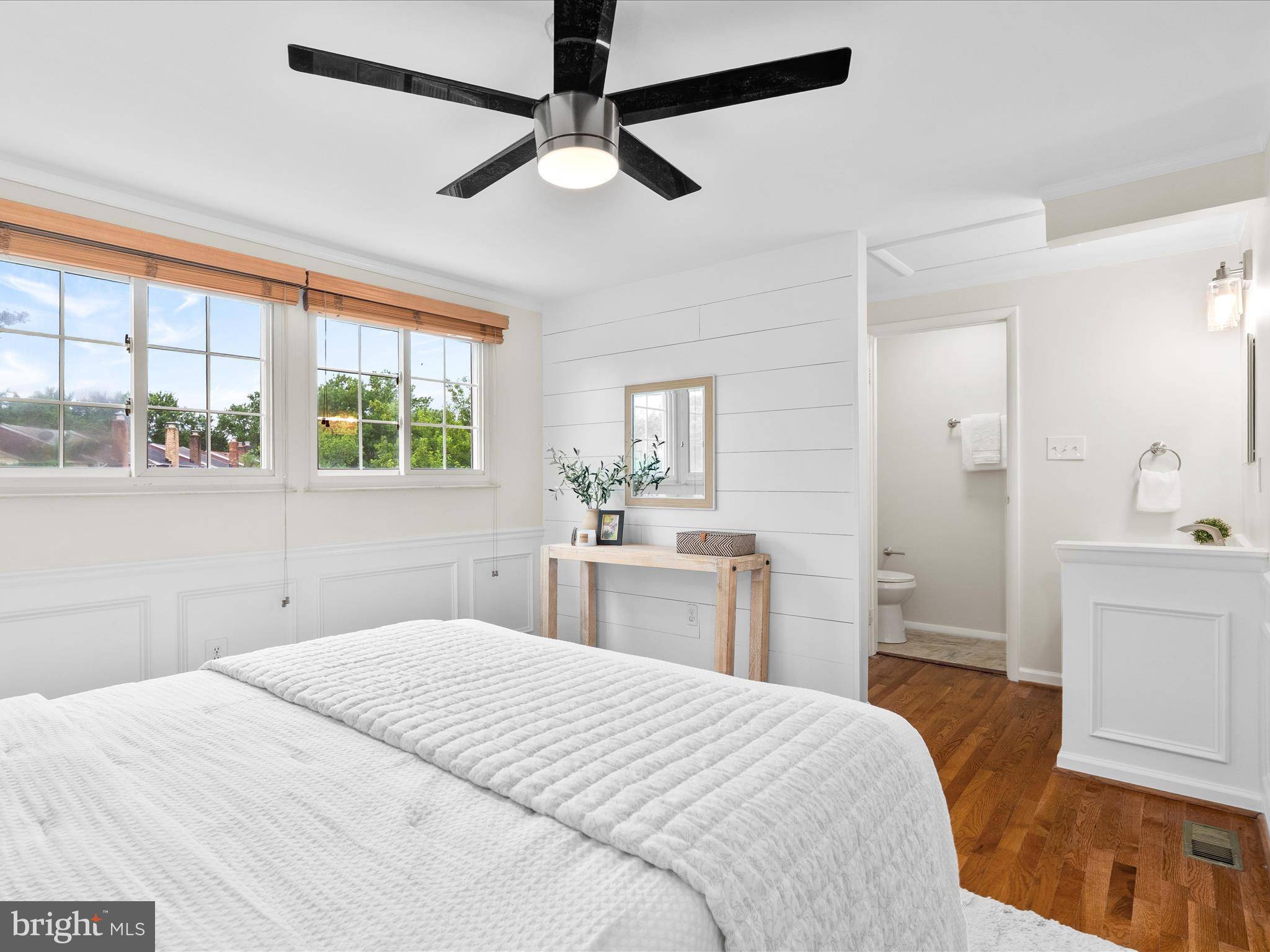3 Beds
4 Baths
1,495 SqFt
3 Beds
4 Baths
1,495 SqFt
OPEN HOUSE
Sat Jul 19, 11:00am - 1:00pm
Key Details
Property Type Townhouse
Sub Type End of Row/Townhouse
Listing Status Active
Purchase Type For Sale
Square Footage 1,495 sqft
Price per Sqft $301
Subdivision Quail Valley
MLS Listing ID MDMC2190464
Style Colonial
Bedrooms 3
Full Baths 2
Half Baths 2
HOA Fees $9/mo
HOA Y/N Y
Abv Grd Liv Area 1,220
Year Built 1978
Annual Tax Amount $3,899
Tax Year 2024
Lot Size 2,500 Sqft
Acres 0.06
Property Sub-Type End of Row/Townhouse
Source BRIGHT
Property Description
As you step through the front door, you'll immediately notice the fresh, neutral paint and brand-new carpet that give the home a clean, crisp feel. The bright and inviting living room welcomes you with generous windows that flood the space with natural light, creating a warm and open atmosphere that's perfect for relaxing or entertaining.
Just beyond the living room, the home opens up to a beautifully updated kitchen and dining area. The kitchen is a true standout, featuring refinished cabinetry, gorgeous new granite countertops, a sleek undermount sink, and updated fixtures that add a touch of elegance. Whether you're cooking dinner for the family or hosting friends, this kitchen is as functional as it is stylish!
Adjacent to the kitchen is the dining area, complete with charming built-in shelving that adds both character and function. From the dining space, step outside through the sliding doors onto a large rear deck—an ideal spot for morning coffee, weekend barbecues, or simply enjoying the peaceful surroundings.
Upstairs, you'll find three comfortable bedrooms and two full bathrooms. The spacious primary suite is a true retreat, featuring a charming shiplap accent wall that adds a modern farmhouse feel, along with ample closet space and a private en-suite bathroom. Two additional bedrooms provide plenty of space for family, guests, or a home office, and share a well-appointed full bath.
The lower level of the home offers even more living space with a fully finished walkout basement. This level includes a large rec room that can serve as a second living area, home gym, or playroom, as well as a convenient half bath. Sliding glass doors lead directly out to the fully fenced backyard—perfect for pets, or gardening. The fenced yard offers a safe and private outdoor area, making this home as practical as it is beautiful.
Additional highlights include updated lighting throughout, ample storage space, and the ease of low-maintenance townhome living in a prime location. As an end unit, this home enjoys added natural light, fewer shared walls, and enhanced privacy—features that make it stand out in the neighborhood.
When not inside, enjoy the many amenities Quail Valley has to offer... like the pool, tennis courts, playgrounds, and basketball courts!
Whether you're a first-time homebuyer, looking to upsize, or simply seeking a turnkey property with tasteful updates and great outdoor space, this home checks ALL the boxes. With its fresh finishes, thoughtful design, and flexible living spaces, this property offers everything you need for modern, comfortable living. Welcome to 18700 Barn Swallow Terrace... welcome HOME!
Don't miss your opportunity to own this move-in ready gem—schedule your tour today and see for yourself what makes this home so special!
Location
State MD
County Montgomery
Zoning R90
Rooms
Other Rooms Living Room, Dining Room, Primary Bedroom, Bedroom 2, Bedroom 3, Kitchen, Recreation Room, Primary Bathroom, Full Bath, Half Bath
Basement Connecting Stairway, Interior Access, Outside Entrance, Rear Entrance, Walkout Level
Interior
Interior Features Bathroom - Stall Shower, Bathroom - Tub Shower, Breakfast Area, Built-Ins, Carpet, Ceiling Fan(s), Chair Railings, Combination Dining/Living, Combination Kitchen/Dining, Crown Moldings, Dining Area, Kitchen - Eat-In, Recessed Lighting, Upgraded Countertops, Wainscotting, Walk-in Closet(s), Wood Floors
Hot Water Electric
Heating Forced Air
Cooling Central A/C, Ceiling Fan(s)
Equipment Built-In Microwave, Dishwasher, Disposal, Oven/Range - Electric, Refrigerator, Stainless Steel Appliances, Water Heater, Washer, Dryer
Fireplace N
Appliance Built-In Microwave, Dishwasher, Disposal, Oven/Range - Electric, Refrigerator, Stainless Steel Appliances, Water Heater, Washer, Dryer
Heat Source Electric
Exterior
Exterior Feature Deck(s), Patio(s)
Parking On Site 2
Fence Rear, Privacy, Wood
Amenities Available Tot Lots/Playground, Pool - Outdoor, Basketball Courts, Tennis Courts
Water Access N
Accessibility None
Porch Deck(s), Patio(s)
Garage N
Building
Story 3
Foundation Concrete Perimeter
Sewer Public Sewer
Water Public
Architectural Style Colonial
Level or Stories 3
Additional Building Above Grade, Below Grade
New Construction N
Schools
School District Montgomery County Public Schools
Others
HOA Fee Include Common Area Maintenance,Trash
Senior Community No
Tax ID 160901569816
Ownership Fee Simple
SqFt Source Assessor
Acceptable Financing Cash, Conventional, FHA, VA
Listing Terms Cash, Conventional, FHA, VA
Financing Cash,Conventional,FHA,VA
Special Listing Condition Standard
Virtual Tour https://keycitymedia.hd.pics/18700-Barn-Swallow-Terrace/idx

GET MORE INFORMATION
Area Leader | License ID: 3104206






