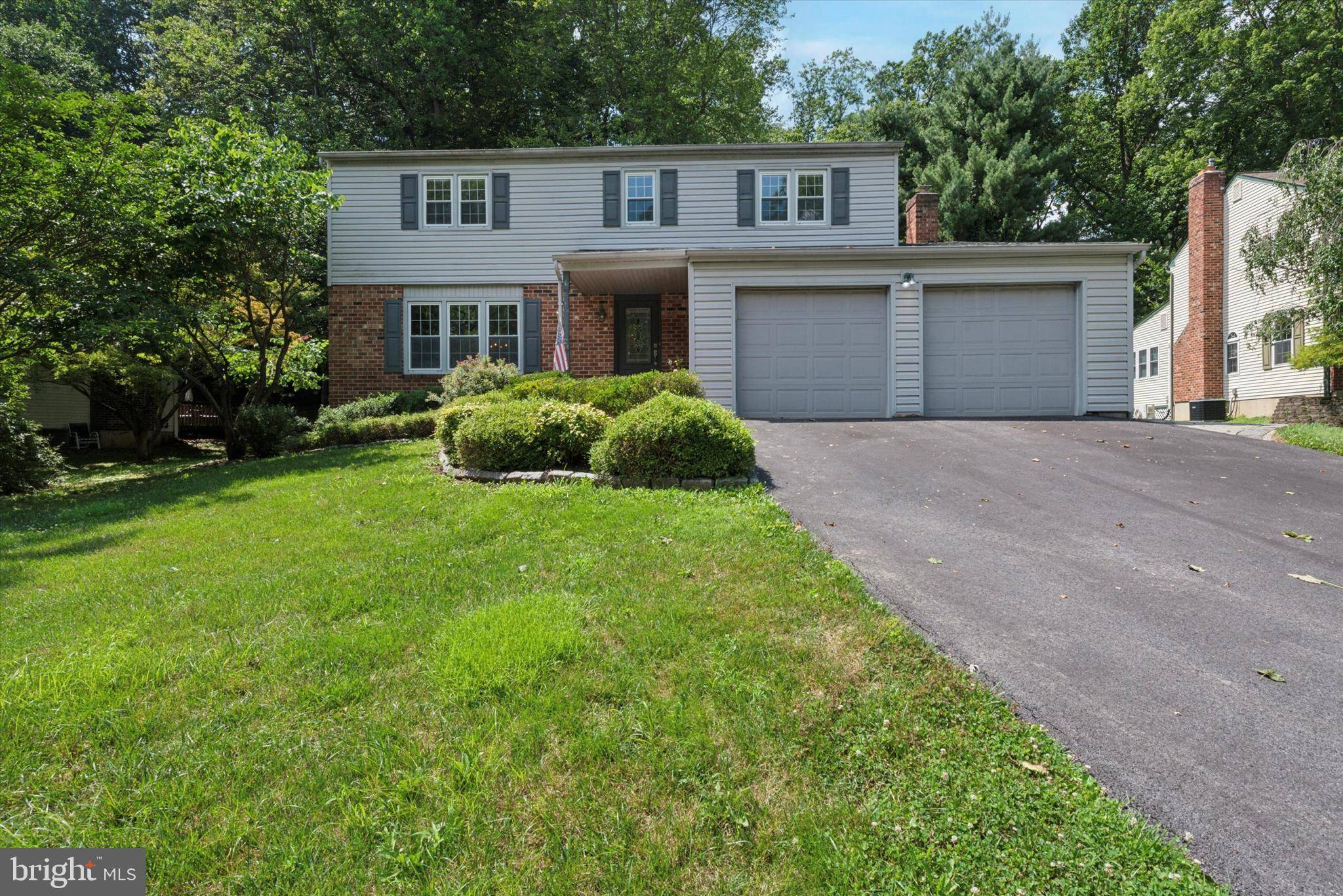4 Beds
3 Baths
2,360 SqFt
4 Beds
3 Baths
2,360 SqFt
OPEN HOUSE
Thu Jul 17, 5:00pm - 7:00pm
Key Details
Property Type Single Family Home
Sub Type Detached
Listing Status Coming Soon
Purchase Type For Sale
Square Footage 2,360 sqft
Price per Sqft $286
Subdivision Glen Acres
MLS Listing ID PACT2103874
Style Colonial
Bedrooms 4
Full Baths 2
Half Baths 1
HOA Y/N N
Abv Grd Liv Area 2,360
Year Built 1978
Available Date 2025-07-16
Annual Tax Amount $5,322
Tax Year 2024
Lot Size 0.494 Acres
Acres 0.49
Lot Dimensions 0.00 x 0.00
Property Sub-Type Detached
Source BRIGHT
Property Description
Location
State PA
County Chester
Area West Goshen Twp (10352)
Zoning R10
Rooms
Basement Fully Finished
Interior
Interior Features Attic, Attic/House Fan, Bathroom - Tub Shower, Built-Ins, Ceiling Fan(s), Crown Moldings, Family Room Off Kitchen, Floor Plan - Traditional, Formal/Separate Dining Room, Kitchen - Island, Primary Bath(s), Recessed Lighting, Upgraded Countertops, Walk-in Closet(s), Wood Floors
Hot Water Oil
Heating Baseboard - Hot Water
Cooling Central A/C, Ductless/Mini-Split
Flooring Solid Hardwood, Engineered Wood, Ceramic Tile
Fireplaces Number 1
Inclusions refrigerator, washer, dryer
Equipment Dishwasher, Built-In Microwave, Oven/Range - Electric, Refrigerator, Range Hood, Washer, Dryer
Fireplace Y
Appliance Dishwasher, Built-In Microwave, Oven/Range - Electric, Refrigerator, Range Hood, Washer, Dryer
Heat Source Oil
Laundry Main Floor
Exterior
Parking Features Garage - Front Entry, Inside Access
Garage Spaces 2.0
Water Access N
View Trees/Woods
Accessibility None
Attached Garage 2
Total Parking Spaces 2
Garage Y
Building
Lot Description Cul-de-sac
Story 2
Foundation Block
Sewer Public Sewer
Water Public
Architectural Style Colonial
Level or Stories 2
Additional Building Above Grade, Below Grade
New Construction N
Schools
Middle Schools Fugett
High Schools West Chester East
School District West Chester Area
Others
Senior Community No
Tax ID 52-05H-0120
Ownership Fee Simple
SqFt Source Assessor
Special Listing Condition Standard

GET MORE INFORMATION
Area Leader | License ID: 3104206






