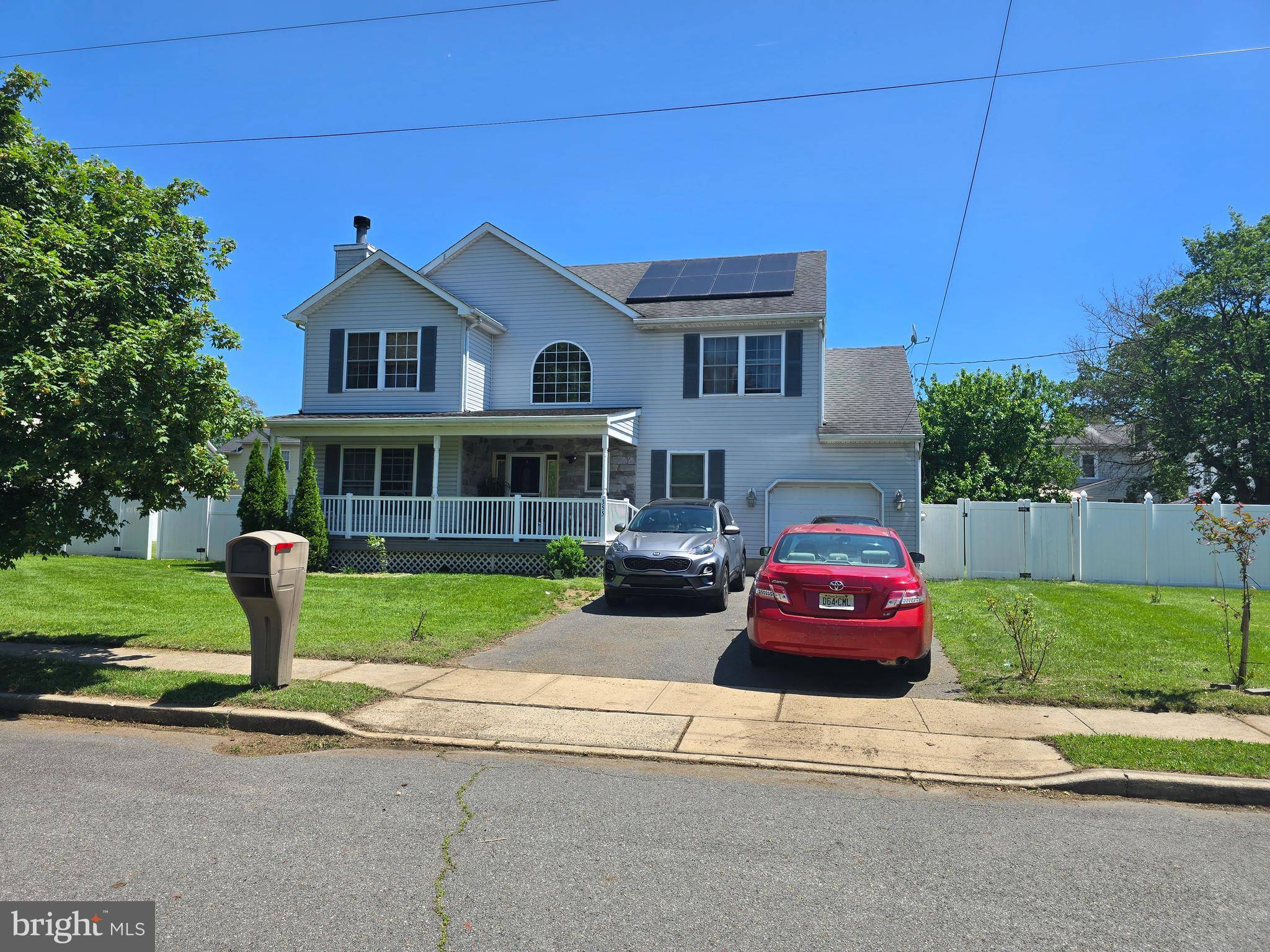4 Beds
3 Baths
2,145 SqFt
4 Beds
3 Baths
2,145 SqFt
Key Details
Property Type Single Family Home
Sub Type Detached
Listing Status Coming Soon
Purchase Type For Sale
Square Footage 2,145 sqft
Price per Sqft $268
Subdivision None Available
MLS Listing ID NJME2060042
Style Colonial
Bedrooms 4
Full Baths 2
Half Baths 1
HOA Y/N N
Abv Grd Liv Area 2,145
Year Built 2003
Available Date 2025-07-05
Annual Tax Amount $9,500
Tax Year 2024
Lot Size 10,000 Sqft
Acres 0.23
Lot Dimensions 100.00 x 100.00
Property Sub-Type Detached
Source BRIGHT
Property Description
Welcome to this sun-drenched Colonial tucked away at the end of a peaceful street in Hamilton. The charming stone-accented front porch is perfect for relaxing with your morning coffee or unwinding in the evening.
Step into a bright tiled foyer with vaulted ceilings and an abundance of natural light streaming throughout the home. Elegant French doors open into a spacious living and dining room combination with gleaming hardwood floors and a cozy fireplace—perfect for gatherings and everyday living.
The eat-in kitchen features tile flooring, white cabinetry, granite countertops, and a full stainless steel appliance package. A sliding glass door off the dining area leads to the back deck, ideal for entertaining and enjoying the outdoors.
Adjacent to the kitchen, the family room provides a comfortable space to relax or host guests. The main level also includes a convenient powder room and a laundry room.
Upstairs, you'll find four bedrooms, including a spacious primary suite with a walk-in closet and a private ensuite bath featuring a soaking tub and tiled surround. A second full bathroom with tasteful tile work serves the remaining bedrooms.
The fenced-in backyard includes a deck that steps down to a patio and a shed for extra storage. Additional highlights include a one-car garage and a double-wide driveway for plenty of off-street parking.
Located just minutes from shopping, dining, and major roadways for easy commuting.
Flood insurance is required for this property.
Location
State NJ
County Mercer
Area Hamilton Twp (21103)
Zoning RES
Rooms
Other Rooms Living Room, Dining Room, Bedroom 2, Bedroom 3, Bedroom 4, Kitchen, Breakfast Room, Bedroom 1, Exercise Room, Bathroom 1, Bathroom 2
Interior
Interior Features Breakfast Area, Carpet, Dining Area
Hot Water Natural Gas
Heating Forced Air
Cooling Central A/C
Flooring Laminated, Ceramic Tile, Carpet, Hardwood
Equipment Dishwasher, Dryer, Stove, Microwave, Washer, Refrigerator
Furnishings No
Fireplace N
Appliance Dishwasher, Dryer, Stove, Microwave, Washer, Refrigerator
Heat Source Natural Gas
Exterior
Parking Features Garage - Front Entry
Garage Spaces 4.0
Utilities Available Natural Gas Available, Cable TV, Electric Available, Sewer Available, Water Available
Water Access N
Roof Type Shingle
Accessibility None
Attached Garage 1
Total Parking Spaces 4
Garage Y
Building
Story 2
Foundation Concrete Perimeter, Permanent
Sewer Public Sewer
Water Public
Architectural Style Colonial
Level or Stories 2
Additional Building Above Grade, Below Grade
Structure Type Dry Wall
New Construction N
Schools
Elementary Schools Kuser E.S.
Middle Schools Emily C. R
High Schools Steinert
School District Hamilton Township
Others
Pets Allowed Y
Senior Community No
Tax ID 03-01913-00337 04
Ownership Fee Simple
SqFt Source Assessor
Acceptable Financing Cash, Conventional
Listing Terms Cash, Conventional
Financing Cash,Conventional
Special Listing Condition Standard
Pets Allowed No Pet Restrictions

GET MORE INFORMATION
Area Leader | License ID: 3104206






